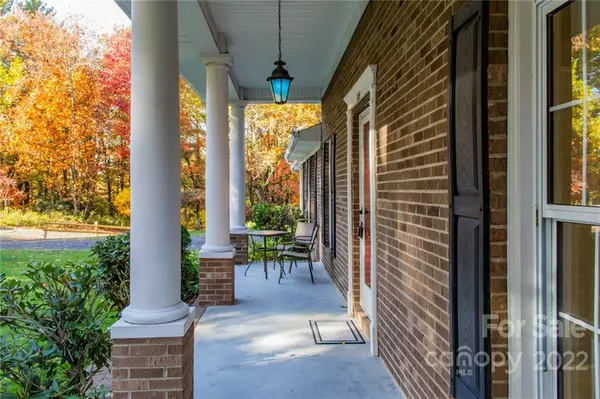$520,000
$525,000
1.0%For more information regarding the value of a property, please contact us for a free consultation.
4 Beds
2 Baths
2,399 SqFt
SOLD DATE : 11/21/2022
Key Details
Sold Price $520,000
Property Type Single Family Home
Sub Type Single Family Residence
Listing Status Sold
Purchase Type For Sale
Square Footage 2,399 sqft
Price per Sqft $216
MLS Listing ID 3914429
Sold Date 11/21/22
Style Ranch
Bedrooms 4
Full Baths 2
Abv Grd Liv Area 2,399
Year Built 1974
Lot Size 0.650 Acres
Acres 0.65
Property Description
Welcome home to this gorgeous brick ranch in Deep Gap, just minutes from the Blue Ridge Parkway! Situated on a beautifully landscaped lot, with gorgeous seasonal views of the mountains. 4 bedrooms, 2 bathrooms, a living room, den, kitchen and dining area. In the living room you'll find hardwood floors, a brick floor to ceiling gas fireplace and vaulted ceilings. The kitchen has recently been updated with granite countertops, tile backsplash and stainless steel appliances. You have a breakfast area off the kitchen, as well as the mud room and pantry. In the den you have another gas fireplace with stacked stone. This den could also serve as an office, or a formal dining room!! Down the hallway you will find four spacious bedrooms and two bathrooms. The guest bathroom has granite countertops, and a cast iron tub/shower combo. The primary bathroom also has granite countertops and a walk-in tile shower. The backyard has a 24x24 wooden deck with a gas line for a fireplace or grill!
Location
State NC
County Watauga
Zoning R-1
Rooms
Main Level Bedrooms 4
Interior
Interior Features Pantry, Vaulted Ceiling(s), Walk-In Closet(s), Walk-In Pantry
Heating Central, Forced Air, Natural Gas, Propane
Flooring Carpet, Tile, Wood
Fireplaces Type Den, Gas Log, Living Room, Propane
Fireplace true
Appliance Dishwasher, Disposal, Dryer, Gas Cooktop, Gas Water Heater, Microwave, Propane Water Heater, Refrigerator, Wall Oven, Washer
Exterior
Garage Spaces 2.0
Community Features None
Utilities Available Propane
Waterfront Description None
Roof Type Shingle
Garage true
Building
Lot Description Level
Foundation Crawl Space
Sewer Septic Installed
Water Spring
Architectural Style Ranch
Level or Stories One
Structure Type Brick Full
New Construction false
Schools
Elementary Schools Parkway
Middle Schools Parkway
High Schools Watauga
Others
Special Listing Condition None
Read Less Info
Want to know what your home might be worth? Contact us for a FREE valuation!

Our team is ready to help you sell your home for the highest possible price ASAP
© 2024 Listings courtesy of Canopy MLS as distributed by MLS GRID. All Rights Reserved.
Bought with Non Member • MLS Administration

"My job is to find and attract mastery-based agents to the office, protect the culture, and make sure everyone is happy! "







