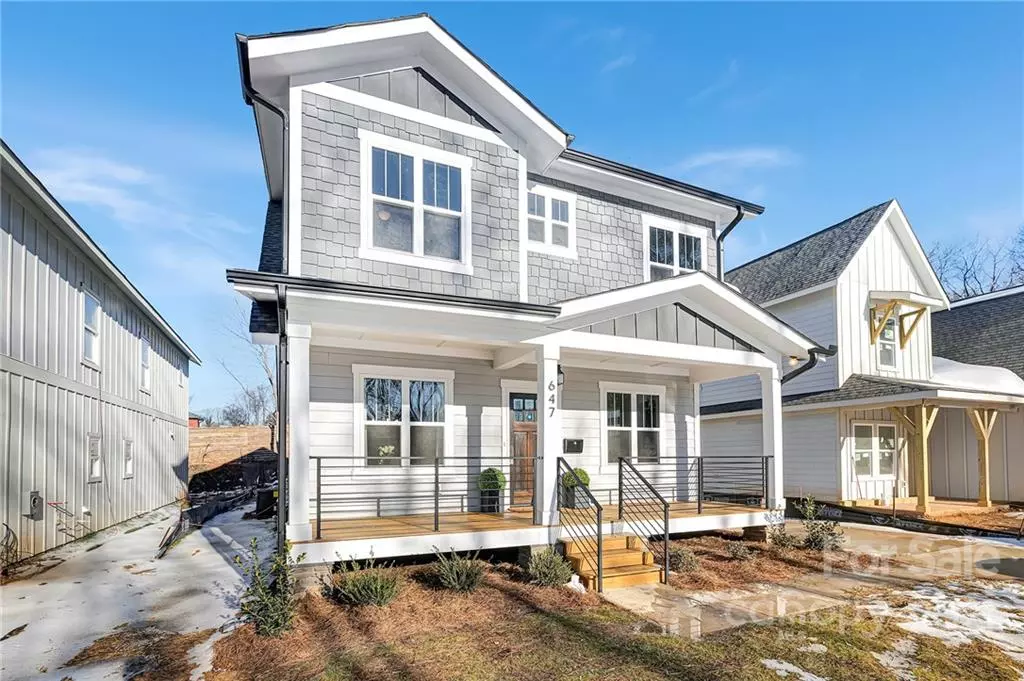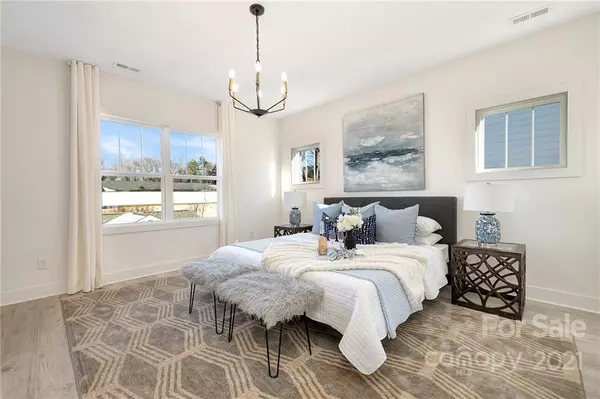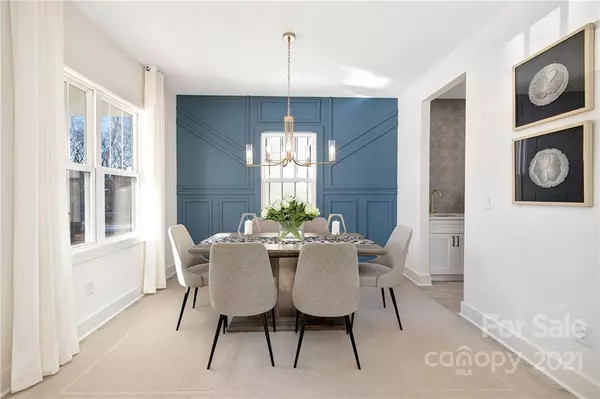$570,400
$569,900
0.1%For more information regarding the value of a property, please contact us for a free consultation.
4 Beds
3 Baths
2,160 SqFt
SOLD DATE : 11/18/2022
Key Details
Sold Price $570,400
Property Type Single Family Home
Sub Type Single Family Residence
Listing Status Sold
Purchase Type For Sale
Square Footage 2,160 sqft
Price per Sqft $264
Subdivision Enderly Park
MLS Listing ID 3821937
Sold Date 11/18/22
Style Modern
Bedrooms 4
Full Baths 3
Construction Status Completed
Abv Grd Liv Area 2,160
Year Built 2022
Lot Size 5,662 Sqft
Acres 0.13
Lot Dimensions 45x123
Property Description
Elegant & modern - Hot Enderly Park location - All details were carefully planned out to create a clean, open and light-filled space. The main level is an entertainer’s dream with an open and bright floor-plan, including kitchen, dining, living room and breakfast area. This Home Checks All the Boxes! You will Love entertaining your family and Friends in the Spacious Great Room which opens to your nice yard. The kitchen will enthrall any chef, with its high end finishes including stainless steel appliances, solid surface counter-tops and sleek, modern details. Designer selections Tastefully come together = Kronos Swiss Flooring, Custom Lighting & tile. The master suite offers a relaxing space with spa like master bathroom with a walk-in closet- no shortage of storage!. All this and More in a Lovely Community under a wonderful Tree Canopy. THIS IS ONE OF 4 HOMES REMAINING IN THIS PROJECT
Location
State NC
County Mecklenburg
Zoning R5
Rooms
Main Level Bedrooms 1
Interior
Interior Features Attic Stairs Pulldown, Cable Prewire, Kitchen Island, Open Floorplan, Pantry, Walk-In Closet(s), Wet Bar
Heating Central, Electric, Forced Air, Natural Gas, Zoned
Cooling Ceiling Fan(s), Zoned
Flooring Sustainable, Tile
Appliance Convection Oven, Dishwasher, Disposal, Dual Flush Toilets, Electric Water Heater, Freezer, Microwave, Oven, Plumbed For Ice Maker, Refrigerator, Self Cleaning Oven, Wine Refrigerator
Exterior
Garage Spaces 2.0
Roof Type Shingle
Garage true
Building
Lot Description Infill Lot
Foundation Crawl Space
Builder Name Rivus LLC
Sewer Public Sewer
Water City
Architectural Style Modern
Level or Stories Two
Structure Type Fiber Cement
New Construction true
Construction Status Completed
Schools
Elementary Schools Unspecified
Middle Schools Unspecified
High Schools Unspecified
Others
Acceptable Financing Cash, Conventional, Exchange
Listing Terms Cash, Conventional, Exchange
Special Listing Condition None
Read Less Info
Want to know what your home might be worth? Contact us for a FREE valuation!

Our team is ready to help you sell your home for the highest possible price ASAP
© 2024 Listings courtesy of Canopy MLS as distributed by MLS GRID. All Rights Reserved.
Bought with Sheryl Bayko • Fortner Bayko And Company

"My job is to find and attract mastery-based agents to the office, protect the culture, and make sure everyone is happy! "







