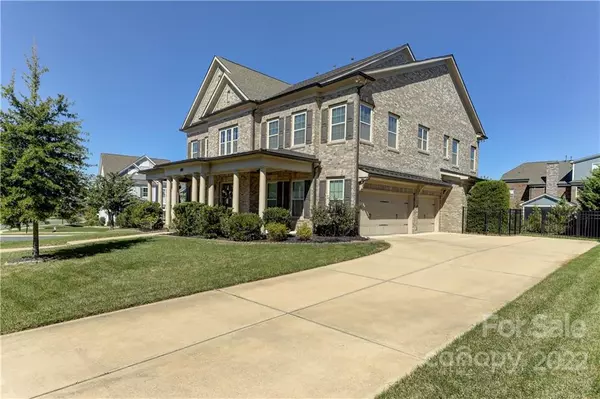$899,000
$899,000
For more information regarding the value of a property, please contact us for a free consultation.
5 Beds
5 Baths
4,514 SqFt
SOLD DATE : 11/28/2022
Key Details
Sold Price $899,000
Property Type Single Family Home
Sub Type Single Family Residence
Listing Status Sold
Purchase Type For Sale
Square Footage 4,514 sqft
Price per Sqft $199
Subdivision Habersham
MLS Listing ID 3909417
Sold Date 11/28/22
Style Transitional
Bedrooms 5
Full Baths 4
Half Baths 1
HOA Fees $87/ann
HOA Y/N 1
Abv Grd Liv Area 4,514
Year Built 2017
Lot Size 0.310 Acres
Acres 0.31
Property Description
Simply Stunning, FULL BRICK home that will impress you from start to finish! Nestled in one of Fort Mill's most popular neighborhoods close to all the conveniences and top rated schools. This one-of-a-kind John Wieland home offers custom features throughout! The Southern Front porch welcomes you into the most elegant, double-story foyer with a grand curved staircase. Gorgeous chef's kitchen with a HUGE entertainer's island, gas range, double ovens, and white custom cabinets extending to 10' ceilings! Charming breakfast room with vaulted ceilings. Spacious screen porch with oversized Accordion Doors. Generous main level guest/in-law suite. Hardwoods continue upstairs into a luxurious owner's suite with a spa-like bathroom. 3 additional bedrooms, two of which share a jack-n-jill bath and a spacious loft completes the upstairs. Tons of storage with 3-car garage and enjoy the amazing amenities including Cabana with pool overlooking the community lake, walking trails, and playground!
Location
State SC
County York
Zoning RD-II
Rooms
Main Level Bedrooms 1
Interior
Interior Features Attic Stairs Pulldown, Breakfast Bar, Built-in Features, Cable Prewire, Kitchen Island, Open Floorplan, Pantry, Tray Ceiling(s), Vaulted Ceiling(s), Walk-In Closet(s)
Heating Central, Forced Air, Natural Gas, Zoned
Cooling Ceiling Fan(s), Zoned
Flooring Carpet, Tile, Wood
Fireplaces Type Gas Log, Great Room
Fireplace true
Appliance Dishwasher, Disposal, Double Oven, Exhaust Hood, Gas Cooktop, Gas Water Heater, Microwave, Plumbed For Ice Maker, Self Cleaning Oven, Wall Oven
Exterior
Exterior Feature In-Ground Irrigation
Garage Spaces 3.0
Fence Fenced
Community Features Cabana, Outdoor Pool, Playground, Recreation Area, Sidewalks, Street Lights, Walking Trails
Utilities Available Cable Available
Waterfront Description Lake, Pier - Community
Roof Type Shingle
Garage true
Building
Lot Description Corner Lot, Level
Foundation Slab
Sewer County Sewer
Water County Water
Architectural Style Transitional
Level or Stories Two
Structure Type Brick Full
New Construction false
Schools
Elementary Schools Pleasant Knoll
Middle Schools Pleasant Knoll
High Schools Nations Ford
Others
HOA Name Red Rock Management
Acceptable Financing Cash, Conventional
Listing Terms Cash, Conventional
Special Listing Condition None
Read Less Info
Want to know what your home might be worth? Contact us for a FREE valuation!

Our team is ready to help you sell your home for the highest possible price ASAP
© 2025 Listings courtesy of Canopy MLS as distributed by MLS GRID. All Rights Reserved.
Bought with Monte Grandon • ERA Live Moore
"My job is to find and attract mastery-based agents to the office, protect the culture, and make sure everyone is happy! "







