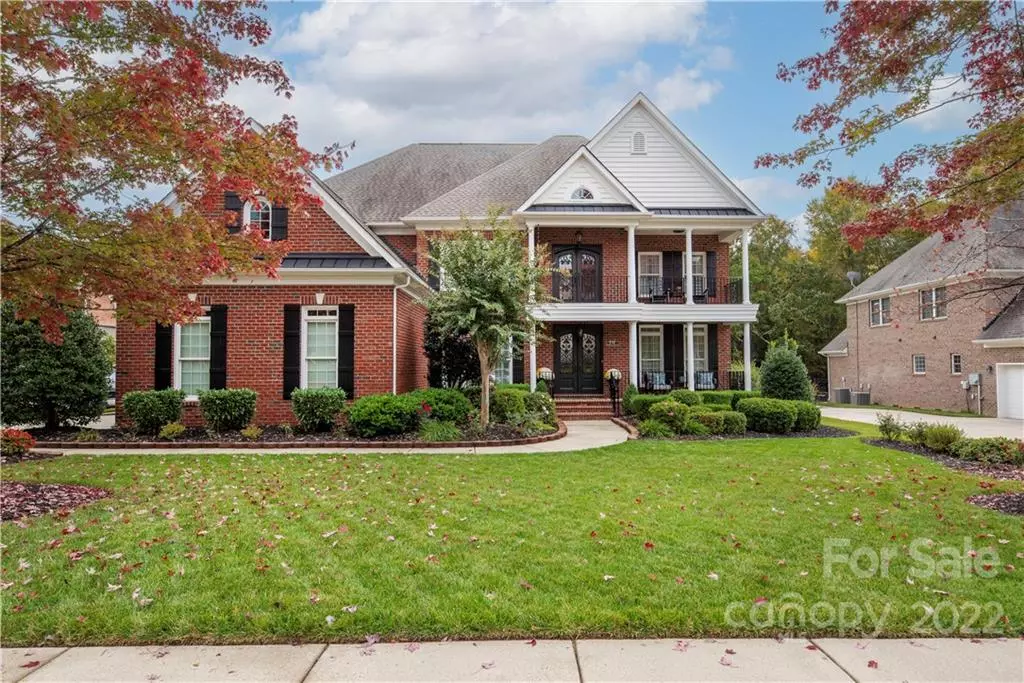$775,000
$775,000
For more information regarding the value of a property, please contact us for a free consultation.
4 Beds
3 Baths
3,877 SqFt
SOLD DATE : 12/02/2022
Key Details
Sold Price $775,000
Property Type Single Family Home
Sub Type Single Family Residence
Listing Status Sold
Purchase Type For Sale
Square Footage 3,877 sqft
Price per Sqft $199
Subdivision The Glen At Wesley Oaks
MLS Listing ID 3913243
Sold Date 12/02/22
Bedrooms 4
Full Baths 3
HOA Fees $25
HOA Y/N 1
Abv Grd Liv Area 3,877
Year Built 2007
Lot Size 0.406 Acres
Acres 0.406
Property Description
Exquisite & tastefully upgraded full brick original owner GEM, situated on a cul-de-sac. Step inside through this gorgeous $22k custom-made wrought iron double doors & a matching on upper floor, into a soaring 2-story foyer featuring a split staircase w/wrought iron & custom finish railing. Main floor features a FL & FD, private office w/French doors. Gleaming high grade hardwood throughout main, full bath w/granite CT & tile flooring. An upgraded kitchen w/SS appliances, 42” cabinets with CM. Huge granite counter tops w/serving bar. Upper floor features a spacious P-BR w/deep tray celling& double CM, spacious PB, features frameless shower, whirlpool tub, wall to wall vanity w/dual sinks & make-up vanity, tile floor. Extra large closet, currently used for a closet and workout room. F&B landscape are amazing, privacy fence like no other. Incredible Koi fish pond. And the list goes on. Please ask your agent for complete upgrades and renovations in media section!
Location
State NC
County Union
Zoning RES
Rooms
Main Level Bedrooms 1
Interior
Interior Features Attic Stairs Pulldown, Breakfast Bar, Built-in Features, Cable Prewire, Cathedral Ceiling(s), Kitchen Island, Open Floorplan, Pantry, Tray Ceiling(s), Vaulted Ceiling(s), Walk-In Closet(s), Whirlpool, Other - See Remarks
Heating Central, Forced Air, Natural Gas
Cooling Ceiling Fan(s)
Flooring Carpet, Tile, Wood
Fireplaces Type Gas Log, Great Room
Fireplace true
Appliance Dishwasher, Disposal, Electric Cooktop, Gas Water Heater, Microwave, Plumbed For Ice Maker, Wall Oven
Exterior
Exterior Feature In-Ground Irrigation
Garage Spaces 3.0
Fence Fenced
Community Features Clubhouse, Outdoor Pool, Playground, Sidewalks, Street Lights
Utilities Available Cable Available
Roof Type Shingle
Garage true
Building
Lot Description Cleared, Cul-De-Sac, Level, Open Lot
Foundation Crawl Space
Sewer Public Sewer
Water City
Level or Stories Two
Structure Type Brick Full, Hardboard Siding
New Construction false
Schools
Elementary Schools Wesley Chapel
Middle Schools Weddington
High Schools Weddington
Others
HOA Name Kuester
Special Listing Condition None
Read Less Info
Want to know what your home might be worth? Contact us for a FREE valuation!

Our team is ready to help you sell your home for the highest possible price ASAP
© 2024 Listings courtesy of Canopy MLS as distributed by MLS GRID. All Rights Reserved.
Bought with Danielle Santella • EXP Realty LLC Ballantyne

"My job is to find and attract mastery-based agents to the office, protect the culture, and make sure everyone is happy! "







