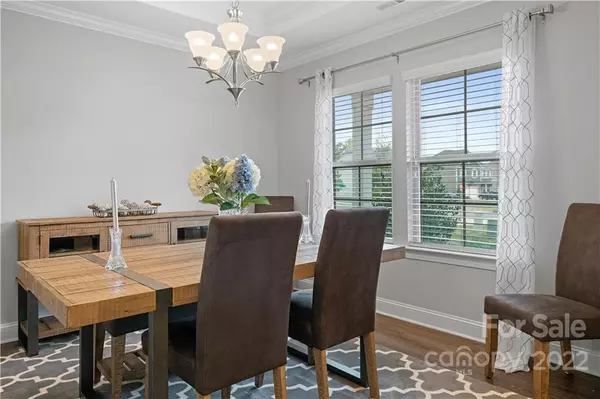$515,000
$525,000
1.9%For more information regarding the value of a property, please contact us for a free consultation.
4 Beds
3 Baths
2,721 SqFt
SOLD DATE : 12/05/2022
Key Details
Sold Price $515,000
Property Type Single Family Home
Sub Type Single Family Residence
Listing Status Sold
Purchase Type For Sale
Square Footage 2,721 sqft
Price per Sqft $189
Subdivision Pleasant Plains
MLS Listing ID 3899000
Sold Date 12/05/22
Style Traditional
Bedrooms 4
Full Baths 2
Half Baths 1
Construction Status Completed
HOA Fees $41/ann
HOA Y/N 1
Abv Grd Liv Area 2,721
Year Built 2018
Lot Size 10,890 Sqft
Acres 0.25
Lot Dimensions 70'x122'
Property Description
Listings in the Pleasant Plains neighborhood are rare, especially in a cul-de-sac. This home is one you have to see. Nice quiet neighborhood close to shopping and dining. Granite countertops and a gas stove make this kitchen perfect for the person that loves to cook. You can relax on your screened back porch under the ceiling fan. There is an office downstairs just off of the family room for anyone that works from home. There is also a loft upstairs that would be the perfect game or movie room. Durable LVP is located throughout the downstairs. Don't miss this opportunity!
Location
State NC
County Union
Zoning R-20
Interior
Interior Features Attic Stairs Pulldown, Cable Prewire, Garden Tub, Kitchen Island, Open Floorplan, Pantry, Split Bedroom, Tray Ceiling(s), Walk-In Closet(s), Walk-In Pantry
Heating Central, Forced Air, Natural Gas, Zoned
Cooling Ceiling Fan(s), Zoned
Flooring Carpet, Tile, Vinyl
Fireplaces Type Living Room
Fireplace true
Appliance Dishwasher, Disposal, Electric Water Heater, Exhaust Hood, Gas Cooktop, Gas Range, Microwave, Plumbed For Ice Maker, Refrigerator, Warming Drawer
Exterior
Garage Spaces 2.0
Community Features Sidewalks, Street Lights
Utilities Available Cable Available, Gas
Roof Type Composition
Garage true
Building
Lot Description Cleared, Cul-De-Sac, Sloped
Foundation Slab
Builder Name Lennar
Sewer Public Sewer
Water City
Architectural Style Traditional
Level or Stories Two
Structure Type Brick Partial, Fiber Cement, Shingle/Shake
New Construction false
Construction Status Completed
Schools
Elementary Schools Unspecified
Middle Schools Unspecified
High Schools Unspecified
Others
HOA Name Community Association Management Services
Restrictions Architectural Review
Acceptable Financing Cash, Conventional, FHA, VA Loan
Listing Terms Cash, Conventional, FHA, VA Loan
Special Listing Condition None
Read Less Info
Want to know what your home might be worth? Contact us for a FREE valuation!

Our team is ready to help you sell your home for the highest possible price ASAP
© 2024 Listings courtesy of Canopy MLS as distributed by MLS GRID. All Rights Reserved.
Bought with Sue Jaquish • Rinehart Realty Corp.

"My job is to find and attract mastery-based agents to the office, protect the culture, and make sure everyone is happy! "







