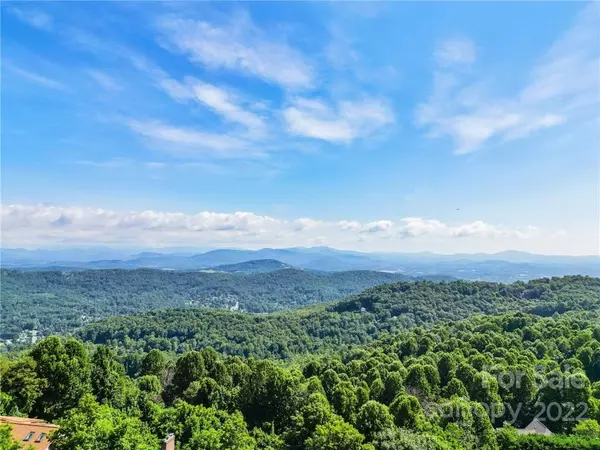$460,000
$479,900
4.1%For more information regarding the value of a property, please contact us for a free consultation.
2 Beds
3 Baths
2,300 SqFt
SOLD DATE : 12/08/2022
Key Details
Sold Price $460,000
Property Type Condo
Sub Type Condominium
Listing Status Sold
Purchase Type For Sale
Square Footage 2,300 sqft
Price per Sqft $200
Subdivision Fleetwood Plaza
MLS Listing ID 3893912
Sold Date 12/08/22
Style Tudor
Bedrooms 2
Full Baths 2
Half Baths 1
Construction Status Completed
HOA Fees $566/qua
HOA Y/N 1
Abv Grd Liv Area 2,300
Year Built 1986
Property Description
Live Above the Clouds in this premium, upper level Laurel Park condo with year round mountain views. Enjoy the sunrise each morning from the sunroom's wall of windows, or a cozy evening in front of the floor to ceiling stone fireplace with gas logs. Updated open floor plan, features mountain views from kitchen, dining and living room. Primary suite complete with two walk-in closets and beautifully appointed bathroom. The guest room includes a privacy pocket door, full bath with walk-in shower and large bedroom. Ample storage in the carport or unfinished basement area. Fleetwood Plaza amenities include a clubhouse, pool, and workout room.
Location
State NC
County Henderson
Building/Complex Name Fleetwood Plaza
Zoning R-30
Rooms
Basement Basement, Exterior Entry
Main Level Bedrooms 2
Interior
Interior Features Attic Other, Cathedral Ceiling(s), Open Floorplan, Split Bedroom, Storage, Walk-In Closet(s)
Heating Central, Floor Furnace, Natural Gas
Flooring Carpet, Tile, Wood
Fireplaces Type Gas, Gas Log, Great Room
Fireplace true
Appliance Dishwasher, Dryer, Exhaust Hood, Gas Cooktop, Gas Oven, Gas Water Heater, Microwave, Refrigerator, Washer
Exterior
Exterior Feature Lawn Maintenance, In Ground Pool, Storage
Community Features Clubhouse, Fitness Center, Outdoor Pool
Utilities Available Gas
View Long Range, Mountain(s), Year Round
Roof Type Shingle
Building
Lot Description End Unit
Sewer Private Sewer
Water City
Architectural Style Tudor
Level or Stories One and One Half
Structure Type Brick Partial, Wood
New Construction false
Construction Status Completed
Schools
Elementary Schools Bruce Drysdale
Middle Schools Hendersonville
High Schools Hendersonville
Others
HOA Name Jo Mendez
Restrictions Subdivision
Acceptable Financing Cash, Conventional
Listing Terms Cash, Conventional
Special Listing Condition None
Read Less Info
Want to know what your home might be worth? Contact us for a FREE valuation!

Our team is ready to help you sell your home for the highest possible price ASAP
© 2025 Listings courtesy of Canopy MLS as distributed by MLS GRID. All Rights Reserved.
Bought with Alec Cantley • Premier Sotheby’s International Realty
"My job is to find and attract mastery-based agents to the office, protect the culture, and make sure everyone is happy! "







