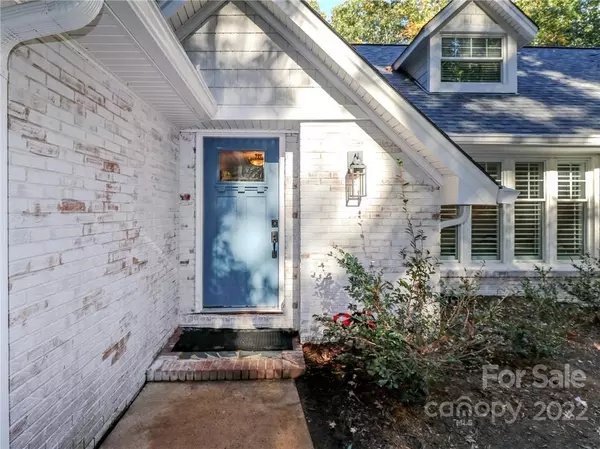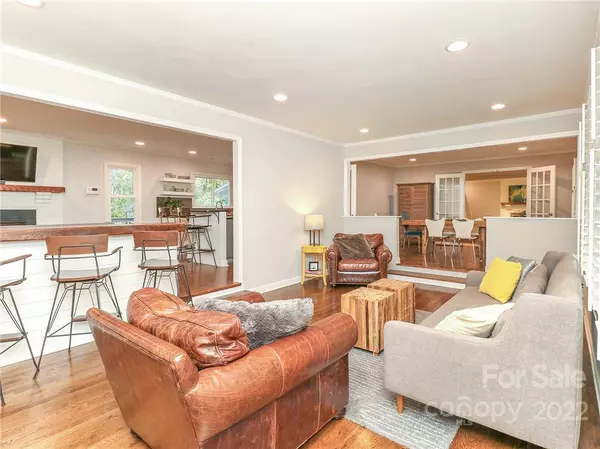$900,000
$979,000
8.1%For more information regarding the value of a property, please contact us for a free consultation.
4 Beds
4 Baths
4,249 SqFt
SOLD DATE : 12/14/2022
Key Details
Sold Price $900,000
Property Type Single Family Home
Sub Type Single Family Residence
Listing Status Sold
Purchase Type For Sale
Square Footage 4,249 sqft
Price per Sqft $211
Subdivision Providence Plantation
MLS Listing ID 3914785
Sold Date 12/14/22
Style Traditional
Bedrooms 4
Full Baths 3
Half Baths 1
HOA Fees $6/ann
HOA Y/N 1
Abv Grd Liv Area 4,249
Year Built 1974
Lot Size 1.300 Acres
Acres 1.3
Lot Dimensions 155 x 322 x 181 x 287
Property Description
PROVIDENCE PLANTATION BEAUTY! You will fall in love with this wonderful open floor plan home that is meticulously maintained -Hardwood flooring - Drop zone - Modern open gourmet kitchen with double ovens, breakfast bar, Stainless steel appliances, gas range/oven plus a wall oven- beautiful cabinets plus keeping room with gas fireplace to drink your morning coffee - primary on main with luxury bath with skylight plus 2 additional bedrooms Large greatroom has beautiful built in cabinets a wood burning fireplace perfect for cozy evenings - All this plus an office on main - Upstairs you have a loft, bonus room with built-ins and a beverage refrigerator and an extra large bedroom with built-in beds plus built-in desks perfect for teenagers or guests - Walk outside to a beautiful lot with over an acre along with a firepit to enjoy these cool nights - an oversized 2 car garage with a workshop - Crawl space storage - Convenent to Waverly, downtown Matthews ,I485 or Providence Road !!
Location
State NC
County Mecklenburg
Zoning R3
Rooms
Main Level Bedrooms 3
Interior
Interior Features Breakfast Bar, Built-in Features, Cable Prewire, Kitchen Island, Open Floorplan, Walk-In Closet(s)
Heating Central, Forced Air, Natural Gas, Zoned
Cooling Ceiling Fan(s), Zoned
Flooring Carpet, Hardwood, Tile, Wood
Fireplaces Type Fire Pit, Gas, Gas Log, Great Room, Keeping Room, Wood Burning
Fireplace true
Appliance Bar Fridge, Dishwasher, Disposal, Double Oven, Dryer, Electric Oven, Gas Cooktop, Gas Water Heater, Self Cleaning Oven, Wall Oven, Washer
Exterior
Exterior Feature Fire Pit, In-Ground Irrigation
Garage Spaces 2.0
Utilities Available Wired Internet Available
Roof Type Shingle
Garage true
Building
Lot Description Private, Wooded
Foundation Crawl Space
Sewer Septic Installed
Water City
Architectural Style Traditional
Level or Stories One and One Half
Structure Type Brick Full, Wood
New Construction false
Schools
Elementary Schools Providence Spring
Middle Schools Crestdale
High Schools Providence
Others
Special Listing Condition None
Read Less Info
Want to know what your home might be worth? Contact us for a FREE valuation!

Our team is ready to help you sell your home for the highest possible price ASAP
© 2024 Listings courtesy of Canopy MLS as distributed by MLS GRID. All Rights Reserved.
Bought with Judy Werder • Magnolia Real Estate

"My job is to find and attract mastery-based agents to the office, protect the culture, and make sure everyone is happy! "







