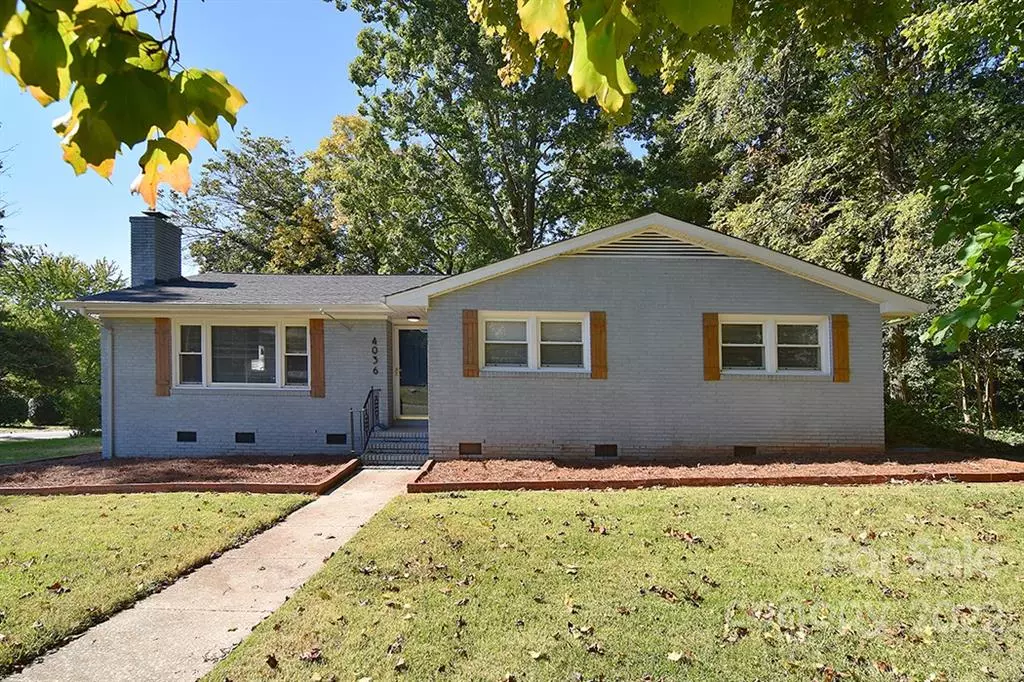$403,000
$400,000
0.8%For more information regarding the value of a property, please contact us for a free consultation.
3 Beds
2 Baths
1,720 SqFt
SOLD DATE : 12/15/2022
Key Details
Sold Price $403,000
Property Type Single Family Home
Sub Type Single Family Residence
Listing Status Sold
Purchase Type For Sale
Square Footage 1,720 sqft
Price per Sqft $234
Subdivision Windsor Park
MLS Listing ID 3911760
Sold Date 12/15/22
Style Ranch
Bedrooms 3
Full Baths 2
Abv Grd Liv Area 1,720
Year Built 1960
Lot Size 0.430 Acres
Acres 0.43
Lot Dimensions 116x113x76x105x151
Property Description
This remodeled open concept ranch is located in Windsor Park where there is a true sense of community and neighborhood pride. Situated on a .43 Acre corner lot with a fenced backyard and conveniently located close to NoDa, Plaza Midwood, and Uptown. The over-sized living room is open to the renovated kitchen and dining area. This 3 bedroom, 2 full bathroom home is enriched with a sun porch, a true laundry room, and a walk-in closet off the primary. Freshly refinished hardwood floors throughout the living areas and custom paint make moving in easy. The kitchen boasts granite countertops with a large island, tile backsplash, stainless steel appliances, and plenty of cabinet space. The fenced in backyard with seating area lends itself to create your own oasis. You'll have complete peace of mind with the structurally sound foundation, sealed crawlspace with dehumidifier, newer roof, newer HVAC, and new electrical panel. Find out more about the neighborhood by visiting www.wpneighbors.com
Location
State NC
County Mecklenburg
Zoning R4
Rooms
Main Level Bedrooms 3
Interior
Interior Features Attic Stairs Pulldown, Built-in Features, Cable Prewire, Kitchen Island, Open Floorplan, Walk-In Closet(s)
Heating Forced Air, Natural Gas
Cooling Attic Fan, Ceiling Fan(s)
Flooring Tile, Wood
Fireplaces Type Great Room
Fireplace true
Appliance Dishwasher, Disposal, Electric Range, Electric Water Heater, Plumbed For Ice Maker, Refrigerator
Exterior
Fence Fenced
Community Features None
Utilities Available Cable Available, Gas
Roof Type Shingle
Building
Lot Description Corner Lot, Level, Wooded
Foundation Crawl Space
Sewer Public Sewer
Water City
Architectural Style Ranch
Level or Stories One
Structure Type Brick Full
New Construction false
Schools
Elementary Schools Windsor Park
Middle Schools Eastway
High Schools Garinger
Others
Special Listing Condition None
Read Less Info
Want to know what your home might be worth? Contact us for a FREE valuation!

Our team is ready to help you sell your home for the highest possible price ASAP
© 2024 Listings courtesy of Canopy MLS as distributed by MLS GRID. All Rights Reserved.
Bought with Josh Kelly • Keller Williams Ballantyne Are

"My job is to find and attract mastery-based agents to the office, protect the culture, and make sure everyone is happy! "







