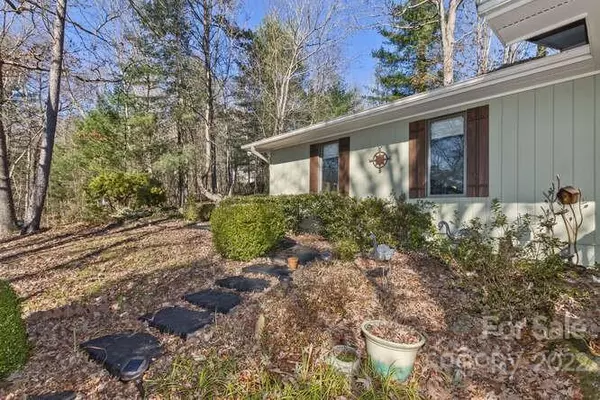$445,000
$450,000
1.1%For more information regarding the value of a property, please contact us for a free consultation.
3 Beds
3 Baths
1,930 SqFt
SOLD DATE : 01/11/2023
Key Details
Sold Price $445,000
Property Type Single Family Home
Sub Type Single Family Residence
Listing Status Sold
Purchase Type For Sale
Square Footage 1,930 sqft
Price per Sqft $230
Subdivision Foxwood
MLS Listing ID 3924372
Sold Date 01/11/23
Style Ranch
Bedrooms 3
Full Baths 2
Half Baths 1
HOA Fees $40/ann
HOA Y/N 1
Abv Grd Liv Area 1,930
Year Built 1988
Lot Size 0.530 Acres
Acres 0.53
Property Description
Private and wooded paradise. Move in ready! Established neighborhood, updated home, ONE level, with newer roof, HVAC, well pump, hot water heater, garage door opener, rock retaining wall w/french drain system. Recently painted outside/inside. Kitchen has high end granite countertops, SS appliances & breakfast bar. Ample counter prep spaces. Open floor plan, double sided natural rock wood burning fireplace view from breakfast area to living room. Bright sunroom, off living room, opens to private rear deck and fenced yard. Large primary bedroom with bath, double sink vanity, other 2 bedrooms share a jack/jill bath/shower. Half bath in hall way. House is light and bright, many windows and skylights. Floor plan is perfect for entertainng. Double car garage, concrete driveway. 12 minutes to downtown Hendersonville and I-26. Close to hospitals, restaurants & food stores. Community has paved roads, easy paved 1/2 mile access to Hendersonville RD off Mountain Home RD.
Location
State NC
County Henderson
Zoning R1
Rooms
Main Level Bedrooms 3
Interior
Interior Features Attic Stairs Pulldown, Breakfast Bar, Cable Prewire, Entrance Foyer, Open Floorplan, Pantry
Heating Central, Heat Pump
Cooling Heat Pump
Flooring Carpet, Wood
Fireplaces Type Fire Pit, Living Room, Wood Burning
Appliance Dishwasher, Electric Cooktop, Electric Water Heater, Microwave, Oven, Refrigerator
Exterior
Exterior Feature Fire Pit
Garage Spaces 2.0
Fence Fenced
Community Features Street Lights
Utilities Available Cable Available, Underground Power Lines, Wired Internet Available
Roof Type Shingle
Garage true
Building
Lot Description Rolling Slope, Wooded, Wooded
Foundation Crawl Space
Sewer Septic Installed
Water Well
Architectural Style Ranch
Level or Stories One
Structure Type Wood
New Construction false
Schools
Elementary Schools Unspecified
Middle Schools Unspecified
High Schools Unspecified
Others
Restrictions Deed,Subdivision
Special Listing Condition None
Read Less Info
Want to know what your home might be worth? Contact us for a FREE valuation!

Our team is ready to help you sell your home for the highest possible price ASAP
© 2024 Listings courtesy of Canopy MLS as distributed by MLS GRID. All Rights Reserved.
Bought with Debbi Merker • Preferred Realty

"My job is to find and attract mastery-based agents to the office, protect the culture, and make sure everyone is happy! "







