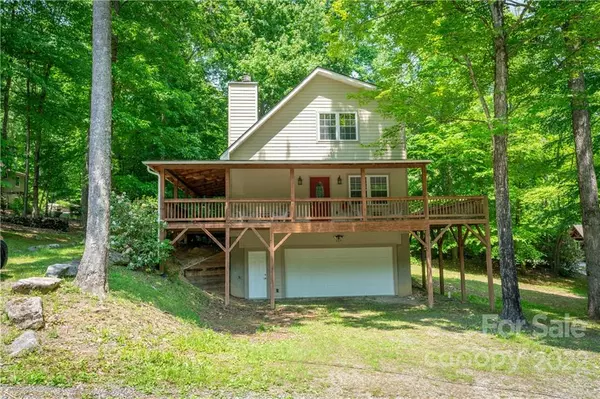$410,000
$449,900
8.9%For more information regarding the value of a property, please contact us for a free consultation.
3 Beds
3 Baths
2,316 SqFt
SOLD DATE : 01/12/2023
Key Details
Sold Price $410,000
Property Type Single Family Home
Sub Type Single Family Residence
Listing Status Sold
Purchase Type For Sale
Square Footage 2,316 sqft
Price per Sqft $177
Subdivision Sherwood Forest
MLS Listing ID 3860910
Sold Date 01/12/23
Style Contemporary
Bedrooms 3
Full Baths 2
Half Baths 1
HOA Fees $12/ann
HOA Y/N 1
Abv Grd Liv Area 1,884
Year Built 2007
Lot Size 0.460 Acres
Acres 0.46
Lot Dimensions Irregular
Property Description
Ask About Seller Boost & Locked In Interest Rate! Like-new contemporary home with easy paved access just minutes to Maggie Valley! This one-and-a-half-story with basement home sits on a wooded corner lot. The main level features an open floor plan with a spacious kitchen with stainless appliances & custom cabinets, a floor-to-ceiling stone wood-burning fireplace, oak wood floors on the main level, and a spacious secondary bedroom on the main. The upper level includes a nice loft space perfect for an office, exercise room, etc., another spacious secondary bedroom, and a large primary bedroom that has its own balcony walkout. There is over 400 sq feet of heated/cooled finished basement bonus area (just needs flooring) and a 2-car garage with an insulated garage door. Exterior features include a wrap-around deck with some covered areas. The home has hardboard siding for easy maintenance. An upper drive makes getting into the main level a breeze! The home can be sold partially furnished!
Location
State NC
County Haywood
Zoning NONE
Rooms
Basement Basement, Basement Garage Door, Exterior Entry, Interior Entry
Main Level Bedrooms 1
Interior
Interior Features Open Floorplan, Vaulted Ceiling(s), Walk-In Closet(s)
Heating Heat Pump
Cooling Ceiling Fan(s), Heat Pump
Flooring Carpet, Tile, Wood
Fireplaces Type Living Room, Wood Burning
Fireplace true
Appliance Dishwasher, Electric Oven, Electric Range, Electric Water Heater, Microwave, Refrigerator
Exterior
Garage Spaces 2.0
Utilities Available Cable Available, Wired Internet Available
Roof Type Shingle
Garage true
Building
Lot Description Corner Lot, Wooded, Wooded
Sewer Septic Installed
Water City
Architectural Style Contemporary
Level or Stories One and One Half
Structure Type Fiber Cement
New Construction false
Schools
Elementary Schools Jonathan Valley
Middle Schools Waynesville
High Schools Tuscola
Others
HOA Name Leslie Duclos
Restrictions Deed,Short Term Rental Allowed,Subdivision
Acceptable Financing Cash, Conventional, Exchange
Listing Terms Cash, Conventional, Exchange
Special Listing Condition None
Read Less Info
Want to know what your home might be worth? Contact us for a FREE valuation!

Our team is ready to help you sell your home for the highest possible price ASAP
© 2024 Listings courtesy of Canopy MLS as distributed by MLS GRID. All Rights Reserved.
Bought with Kirsten Paris • High Vistas Realty

"My job is to find and attract mastery-based agents to the office, protect the culture, and make sure everyone is happy! "







