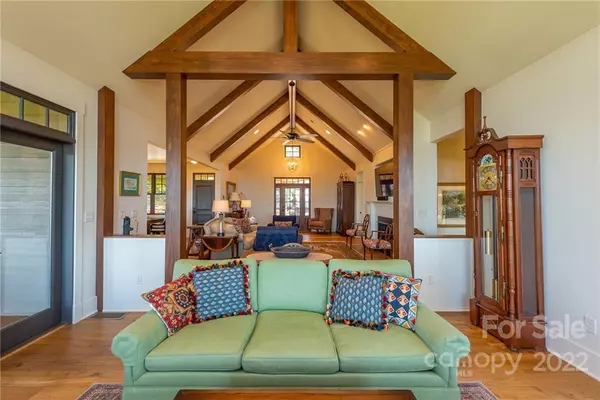$1,475,000
$1,495,000
1.3%For more information regarding the value of a property, please contact us for a free consultation.
3 Beds
4 Baths
3,819 SqFt
SOLD DATE : 01/18/2023
Key Details
Sold Price $1,475,000
Property Type Single Family Home
Sub Type Single Family Residence
Listing Status Sold
Purchase Type For Sale
Square Footage 3,819 sqft
Price per Sqft $386
Subdivision Laurel Park
MLS Listing ID 3910742
Sold Date 01/18/23
Style Contemporary
Bedrooms 3
Full Baths 3
Half Baths 1
Construction Status Completed
Abv Grd Liv Area 1,840
Year Built 2018
Lot Size 2.600 Acres
Acres 2.6
Property Description
Atop the charming community of Laurel Park, a stunning contemporary home engineered to enjoy long range mountain views from every room awaits you. Covered upper & lower privacy decks are the perfect vantage point to watch the ever changing mountain landscape. A home that magnificently combines beauty with function, one striking example being black casement windows that frame the mountain view as living art. Both levels of the home each host: a primary suite, laundry, kitchen/ette, living space, mudroom area, outdoor living space, oak wide plank hardwoods and heated tile bathroom floors. Cathedral ceilings w/wooden beams, fireplace, shiplap accents, leathered granite countertops, and a tongue & groove kitchen ceiling accentuate the main floor. The new salt water (and/or chlorine) spa on the lower deck is the most recent indulgent update. This 3 bedroom home is a fine example of luxury modern mountain living! Please see attached comprehensive feature list for more details on the house.
Location
State NC
County Henderson
Zoning R-30
Rooms
Basement Basement, Exterior Entry, Finished, Interior Entry
Main Level Bedrooms 1
Interior
Interior Features Breakfast Bar, Built-in Features, Cathedral Ceiling(s), Entrance Foyer, Garden Tub, Hot Tub, Kitchen Island, Open Floorplan, Pantry, Walk-In Closet(s), Walk-In Pantry, Wet Bar
Heating Central, Heat Pump, Propane, Radiant Floor, Zoned
Cooling Ceiling Fan(s), Heat Pump, Zoned
Flooring Tile, Wood
Fireplaces Type Gas Unvented, Living Room, Propane
Fireplace true
Appliance Convection Oven, Dishwasher, Disposal, Dryer, Electric Oven, ENERGY STAR Qualified Dishwasher, ENERGY STAR Qualified Dryer, ENERGY STAR Qualified Light Fixtures, ENERGY STAR Qualified Refrigerator, Exhaust Hood, Freezer, Gas Cooktop, Microwave, Self Cleaning Oven, Tankless Water Heater
Exterior
Exterior Feature Hot Tub
Garage Spaces 2.0
Community Features Walking Trails
Utilities Available Satellite Internet Available, Underground Power Lines, Wired Internet Available
Waterfront Description None
View Long Range, Mountain(s), Year Round
Roof Type Shingle, Metal
Garage true
Building
Lot Description Private, Views
Foundation Crawl Space, Other - See Remarks
Sewer Septic Installed
Water City
Architectural Style Contemporary
Level or Stories One
Structure Type Other - See Remarks
New Construction false
Construction Status Completed
Schools
Elementary Schools Bruce Drysdale
Middle Schools Hendersonville
High Schools Hendersonville
Others
Restrictions No Restrictions
Acceptable Financing Cash, Conventional
Listing Terms Cash, Conventional
Special Listing Condition None
Read Less Info
Want to know what your home might be worth? Contact us for a FREE valuation!

Our team is ready to help you sell your home for the highest possible price ASAP
© 2025 Listings courtesy of Canopy MLS as distributed by MLS GRID. All Rights Reserved.
Bought with Ben Woolf • Carolina Mountain Sales
"My job is to find and attract mastery-based agents to the office, protect the culture, and make sure everyone is happy! "







