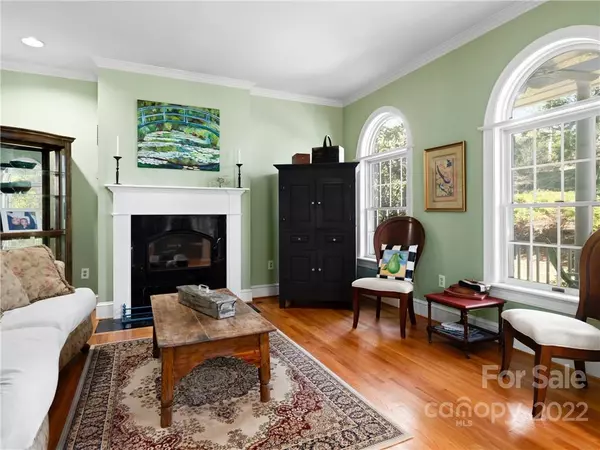$1,240,000
$1,275,000
2.7%For more information regarding the value of a property, please contact us for a free consultation.
4 Beds
5 Baths
4,716 SqFt
SOLD DATE : 01/20/2023
Key Details
Sold Price $1,240,000
Property Type Single Family Home
Sub Type Single Family Residence
Listing Status Sold
Purchase Type For Sale
Square Footage 4,716 sqft
Price per Sqft $262
Subdivision Lakeview Park
MLS Listing ID 3918872
Sold Date 01/20/23
Style Cape Cod
Bedrooms 4
Full Baths 4
Half Baths 1
Abv Grd Liv Area 4,004
Year Built 1989
Lot Size 0.660 Acres
Acres 0.66
Property Description
Charming sun-bathed Cape Cod with lovely, flowing floor plan, generous front porch to enjoy your coffee and HUGE covered back deck to enjoy an evening beverage and a view of the mountains! Two master suites (main and upper level). Huge rooms, wonderful home for entertaining, boasting 10-foot ceilings with wide hallways and crown molding throughout the main level. AMAZING storage including large cedar closet on 2nd level. Basement level plumbed and easily convertible for in-law. Great basement shop area for studio, etc. 3 car garage (separated) in basement. Nicely landscaped. Newer HVAC (2014 and 2020). Beautifully livable home waiting for your finishing touches! $10,000 seller paid credit offered/negotiable with acceptable offer for buy-down or updates!
Location
State NC
County Buncombe
Zoning RS4
Rooms
Basement Basement, Basement Garage Door, Basement Shop, Exterior Entry, Interior Entry, Partially Finished
Main Level Bedrooms 1
Interior
Interior Features Attic Stairs Fixed, Attic Walk In, Entrance Foyer, Kitchen Island, Walk-In Closet(s)
Heating Central, Electric, Forced Air, Heat Pump, Natural Gas
Flooring Carpet, Cork, Tile, Vinyl, Wood
Fireplaces Type Gas Vented, Living Room
Fireplace true
Appliance Dishwasher, Double Oven, Dryer, Electric Cooktop, Electric Water Heater, Refrigerator, Washer
Exterior
Garage Spaces 3.0
Community Features Clubhouse, Golf, Street Lights
Waterfront Description Lake
Roof Type Shingle
Garage true
Building
Sewer Public Sewer
Water City
Architectural Style Cape Cod
Level or Stories Two
Structure Type Brick Full, Wood
New Construction false
Schools
Elementary Schools Asheville City
Middle Schools Asheville
High Schools Asheville
Others
Acceptable Financing Cash, Conventional
Listing Terms Cash, Conventional
Special Listing Condition None
Read Less Info
Want to know what your home might be worth? Contact us for a FREE valuation!

Our team is ready to help you sell your home for the highest possible price ASAP
© 2024 Listings courtesy of Canopy MLS as distributed by MLS GRID. All Rights Reserved.
Bought with Christopher Battista • Allen Tate/Beverly-Hanks Hendersonville

"My job is to find and attract mastery-based agents to the office, protect the culture, and make sure everyone is happy! "







