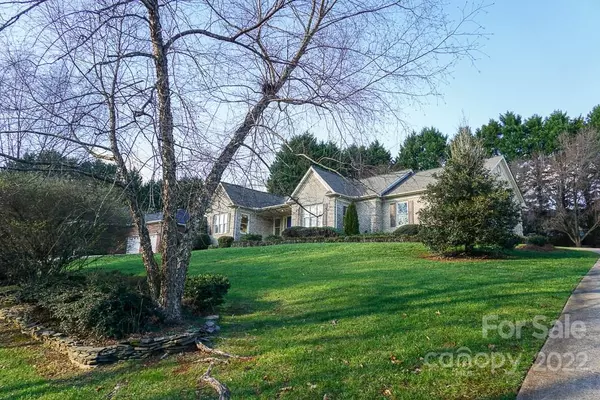$379,233
$390,000
2.8%For more information regarding the value of a property, please contact us for a free consultation.
3 Beds
3 Baths
1,946 SqFt
SOLD DATE : 01/26/2023
Key Details
Sold Price $379,233
Property Type Single Family Home
Sub Type Single Family Residence
Listing Status Sold
Purchase Type For Sale
Square Footage 1,946 sqft
Price per Sqft $194
Subdivision Catawba Springs
MLS Listing ID 3928740
Sold Date 01/26/23
Style Ranch
Bedrooms 3
Full Baths 2
Half Baths 1
HOA Fees $8/ann
HOA Y/N 1
Abv Grd Liv Area 1,946
Year Built 1996
Lot Size 0.480 Acres
Acres 0.48
Property Description
Don't miss the opportunity to own a lovely brick ranch home in Catawba Springs on almost a 0.50 acre lot! Split BR plan offering an entertainers dream, lrg covered back deck w/2 ceiling fans, plenty of sitting areas & an option for a TV! Off the deck is a brick patio to private bkyrd. Enter into the inviting foyer w/hrdwd flrs which leads into an arched entry to a spacious den/grtrm w/vltd ceiling & gaslog FP (sellers have never used & no propane tank) PLUS deck access. Formal DR w/moldings. The kitchen offers solid surface cntrtops, tile bksplsh, a movable center island & stainless appliances (fridge to stay), & brkfst nk. Large side entry dbl garage w/storage rm & when you enter into the home, there is a pantry closet, a sep. 1/2 bth leading to (a sep.) laundry rm (W/D to stay). The main BR is located off the kit w/deck access, WIC, & a private bath (dual sinks, jetted tub, sep. shwr, & tile flrs). The other side of the home offers 2BRs, a full bath (tile flrs), linen, & coat closet.
Location
State NC
County Catawba
Zoning R-2
Rooms
Main Level Bedrooms 3
Interior
Interior Features Attic Stairs Pulldown, Entrance Foyer, Kitchen Island, Pantry, Split Bedroom, Vaulted Ceiling(s), Walk-In Closet(s)
Heating Heat Pump
Cooling Ceiling Fan(s), Heat Pump
Flooring Carpet, Tile, Vinyl, Wood
Fireplaces Type Living Room, Other - See Remarks
Fireplace true
Appliance Dishwasher, Dryer, Electric Range, Electric Water Heater, Microwave, Plumbed For Ice Maker, Refrigerator, Self Cleaning Oven, Washer
Exterior
Garage Spaces 2.0
Community Features Golf, Sidewalks, Street Lights, Other
Waterfront Description None
Garage true
Building
Lot Description Sloped, Wooded
Foundation Crawl Space
Sewer Public Sewer
Water City
Architectural Style Ranch
Level or Stories One
Structure Type Brick Full
New Construction false
Schools
Elementary Schools Snow Creek
Middle Schools Arndt
High Schools St. Stephens
Others
Restrictions Deed,Subdivision
Special Listing Condition None
Read Less Info
Want to know what your home might be worth? Contact us for a FREE valuation!

Our team is ready to help you sell your home for the highest possible price ASAP
© 2024 Listings courtesy of Canopy MLS as distributed by MLS GRID. All Rights Reserved.
Bought with Malee Dale • WNC Real Estate Inc.

"My job is to find and attract mastery-based agents to the office, protect the culture, and make sure everyone is happy! "







