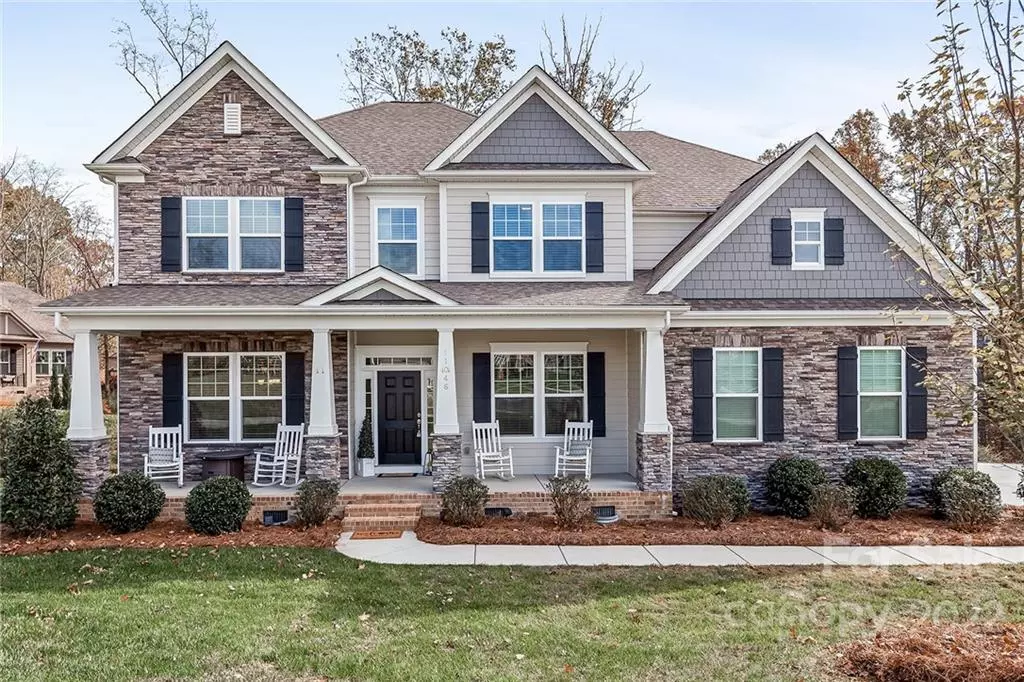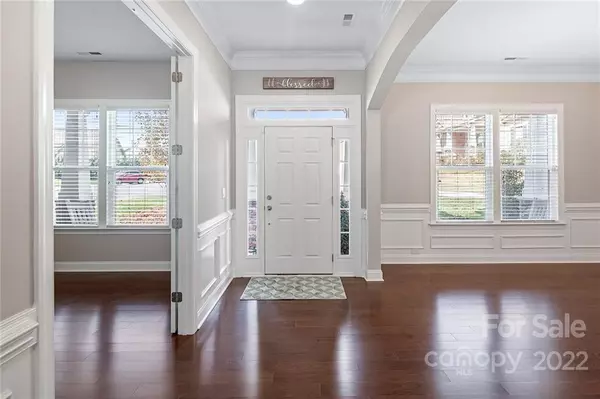$602,000
$599,000
0.5%For more information regarding the value of a property, please contact us for a free consultation.
5 Beds
5 Baths
3,850 SqFt
SOLD DATE : 01/27/2023
Key Details
Sold Price $602,000
Property Type Single Family Home
Sub Type Single Family Residence
Listing Status Sold
Purchase Type For Sale
Square Footage 3,850 sqft
Price per Sqft $156
Subdivision Cedarvale Farms
MLS Listing ID 3923368
Sold Date 01/27/23
Style Traditional
Bedrooms 5
Full Baths 4
Half Baths 1
HOA Fees $54/ann
HOA Y/N 1
Abv Grd Liv Area 3,850
Year Built 2017
Lot Size 0.430 Acres
Acres 0.43
Property Description
Back on the market at no fault of sellers! Make this beauty in Cedarvale Farms yours! Loaded with upgrades and special touches including a 3-car garage, gourmet kitchen w two toned cabinetry, 10' high ceilings & windows galore! Front dining room & office transition to open concept kitchen, breakfast area & family room w/ coffered ceilings & gas fireplace. Multi-gen or "in-law" suite w/ walk-in closet & full bath on main floor. Nearby laundry/mudroom just off the garage. Spacious owner's suite plus 3 addt'l bedrms (2 are full ensuites) upstairs. Tons of closet space & attic storage. Huge standup crawlspace could easily be converted to a workshop. Enjoy fresh air & sounds of nature in the screened porch! Backyard landscaped & wooded with a "seasonal" stream, separate fire pit area & just a short walk to the neighborhood fishing pond. From indoors to outdoors, this home boasts plenty of space to gather, entertain, work, play, relax & unwind and create wonderful, lasting memories.
Location
State NC
County Cabarrus
Zoning CR
Rooms
Main Level Bedrooms 1
Interior
Interior Features Attic Stairs Pulldown, Attic Walk In, Cable Prewire, Entrance Foyer, Kitchen Island, Open Floorplan, Pantry, Tray Ceiling(s), Walk-In Closet(s), Walk-In Pantry
Heating Central, ENERGY STAR Qualified Equipment, Forced Air, Heat Pump, Natural Gas, Zoned
Cooling Heat Pump, Zoned
Flooring Carpet, Hardwood, Tile
Fireplaces Type Family Room, Gas Log
Fireplace true
Appliance Convection Oven, Dryer, Electric Water Heater, ENERGY STAR Qualified Dishwasher, Exhaust Hood, Gas Cooktop, Gas Range, Microwave, Plumbed For Ice Maker, Refrigerator, Wall Oven, Washer
Exterior
Exterior Feature In-Ground Irrigation
Garage Spaces 3.0
Community Features Outdoor Pool, Pond
Roof Type Shingle
Garage true
Building
Lot Description Cul-De-Sac, Creek/Stream, Wooded, Wooded
Foundation Crawl Space
Builder Name Bonterra
Sewer Public Sewer
Water City
Architectural Style Traditional
Level or Stories Two
Structure Type Fiber Cement, Hardboard Siding, Stone Veneer
New Construction false
Schools
Elementary Schools Bethel Cabarrus
Middle Schools Hickory Ridge
High Schools Hickory Ridge
Others
HOA Name Kuester Management
Restrictions Architectural Review
Acceptable Financing Cash, Conventional, USDA Loan, VA Loan
Listing Terms Cash, Conventional, USDA Loan, VA Loan
Special Listing Condition None
Read Less Info
Want to know what your home might be worth? Contact us for a FREE valuation!

Our team is ready to help you sell your home for the highest possible price ASAP
© 2024 Listings courtesy of Canopy MLS as distributed by MLS GRID. All Rights Reserved.
Bought with Cindy Hope • Allen Tate Matthews/Mint Hill

"My job is to find and attract mastery-based agents to the office, protect the culture, and make sure everyone is happy! "







