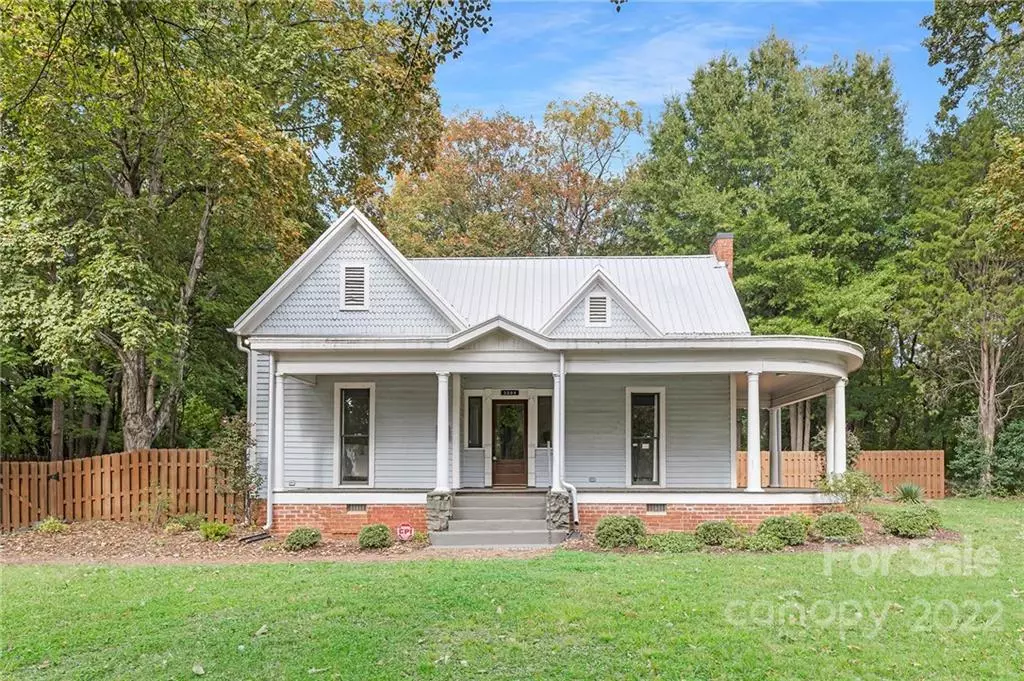$450,000
$475,000
5.3%For more information regarding the value of a property, please contact us for a free consultation.
2 Beds
2 Baths
1,638 SqFt
SOLD DATE : 02/01/2023
Key Details
Sold Price $450,000
Property Type Single Family Home
Sub Type Single Family Residence
Listing Status Sold
Purchase Type For Sale
Square Footage 1,638 sqft
Price per Sqft $274
Subdivision Enderly Park
MLS Listing ID 3910554
Sold Date 02/01/23
Style Farmhouse
Bedrooms 2
Full Baths 2
Abv Grd Liv Area 1,638
Year Built 1882
Lot Size 0.460 Acres
Acres 0.46
Lot Dimensions 77x196x127x202
Property Description
Historic house, modern amenities! Updated infrastructure-wiring, plumbing, HVAC, security system & metal roof on large, flat lot w/ plenty of room for expansion in hot Enderly Park! 2.5 miles to uptown Clt; walking distance to coffee shops, restaurants, breweries, greenways, & Lower Tuck. This "Folk Victorian" home was renovated in 2016, yet retains historic charm w/ soaring 11 ft ceilings, picture rails, original & new hardwood floors, 3 fireplaces, & gorgeous wraparound front porch. Spacious bedrms w/ (rare!) plentiful closet space. Fully remodeled baths: hall features large soaking tub, subway tile, & mosaic penny tile floor; primary en suite features roomy glassed-in shower w/ dual shower heads. Renovated luxury kitchen: custom cabinetry, white fireclay farmhouse sink by Shaws, gas range. Large laundry room. Home sits well off the street. Fully fenced backyard incl adjacent shed, stone patio, parking pad (within fence) for 4 cars, & green space for pets or gardening. Welcome home!
Location
State NC
County Mecklenburg
Zoning R8
Rooms
Main Level Bedrooms 2
Interior
Interior Features Attic Stairs Pulldown, Cable Prewire, Entrance Foyer, Walk-In Closet(s)
Heating Central, Forced Air, Natural Gas
Cooling Ceiling Fan(s)
Flooring Tile, Wood
Fireplaces Type Gas Log, Living Room, Other - See Remarks
Fireplace true
Appliance Dishwasher, Disposal, Gas Range, Gas Water Heater, Plumbed For Ice Maker
Exterior
Fence Fenced
Community Features Dog Park, Sidewalks
Roof Type Metal
Building
Lot Description Level, Wooded
Foundation Crawl Space
Sewer Public Sewer
Water City
Architectural Style Farmhouse
Level or Stories One
Structure Type Wood
New Construction false
Schools
Elementary Schools Westerly Hills
Middle Schools Wilson Stem Academy
High Schools Harding University
Others
Restrictions Architectural Review,Building,Historical
Acceptable Financing Cash, Conventional, FHA, VA Loan
Listing Terms Cash, Conventional, FHA, VA Loan
Special Listing Condition None
Read Less Info
Want to know what your home might be worth? Contact us for a FREE valuation!

Our team is ready to help you sell your home for the highest possible price ASAP
© 2024 Listings courtesy of Canopy MLS as distributed by MLS GRID. All Rights Reserved.
Bought with Courtney Martin • Ivester Jackson Distinctive Properties

"My job is to find and attract mastery-based agents to the office, protect the culture, and make sure everyone is happy! "







