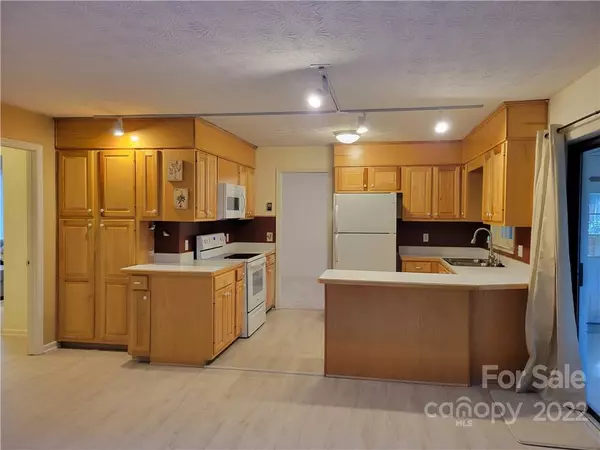$400,000
$425,000
5.9%For more information regarding the value of a property, please contact us for a free consultation.
3 Beds
2 Baths
1,895 SqFt
SOLD DATE : 02/03/2023
Key Details
Sold Price $400,000
Property Type Single Family Home
Sub Type Single Family Residence
Listing Status Sold
Purchase Type For Sale
Square Footage 1,895 sqft
Price per Sqft $211
Subdivision Long John Mt Estates
MLS Listing ID 3916658
Sold Date 02/03/23
Style Ranch
Bedrooms 3
Full Baths 2
Construction Status Completed
HOA Fees $4/ann
HOA Y/N 1
Abv Grd Liv Area 1,895
Year Built 1977
Lot Size 0.460 Acres
Acres 0.46
Property Description
This beautiful ranch home has 3 Bedrooms, 2 Baths, spacious Living Room, Dining Area, Family Room, Office, Laundry Room, Glassed In Four Seasons Room, Pet Patio/Plant Room all on main level. A whole house exhaust fan. Driveway and 3 Entry Doors are all on main level and huge completely fenced in back yard. Very low yard maintenance as all back yard is Ivy covered, very private and wooded. In the spring the front yard explodes with color as azalea, mountain laurel, rhodies and rose of sharon bushes cover the expanse. The driveway wraps around the home to a double car drive in basement garage with 2 separate garage doors. The very large unfinished garage has two built in tables and electric outlets for a ready made work area and a half bath. A heat pump system with oil furnace back up. Listing Agent/Seller is Licensed Broker and owner of home.
Location
State NC
County Henderson
Zoning R2
Rooms
Basement Basement, Basement Garage Door, Exterior Entry, Interior Entry
Main Level Bedrooms 3
Interior
Interior Features Attic Stairs Pulldown, Breakfast Bar, Cable Prewire, Entrance Foyer
Heating Wall Furnace
Cooling Attic Fan, Ceiling Fan(s), Central Air
Flooring Carpet, Tile, Vinyl
Fireplaces Type Family Room, Wood Burning
Fireplace true
Appliance Dishwasher, Disposal, Electric Range, Electric Water Heater, Microwave, Plumbed For Ice Maker, Refrigerator
Exterior
Garage Spaces 2.0
Utilities Available Cable Available, Wired Internet Available
Waterfront Description None
Roof Type Composition
Garage true
Building
Lot Description Hilly, Wooded, Wooded
Foundation Other - See Remarks
Sewer Septic Installed
Water City
Architectural Style Ranch
Level or Stories One
Structure Type Brick Partial,Vinyl
New Construction false
Construction Status Completed
Schools
Elementary Schools Bruce Drysdale
Middle Schools Hendersonville
High Schools Hendersonville
Others
Senior Community false
Restrictions No Representation
Acceptable Financing Cash, Conventional
Listing Terms Cash, Conventional
Special Listing Condition None
Read Less Info
Want to know what your home might be worth? Contact us for a FREE valuation!

Our team is ready to help you sell your home for the highest possible price ASAP
© 2024 Listings courtesy of Canopy MLS as distributed by MLS GRID. All Rights Reserved.
Bought with Diane Daneau-Duval • Dwell Realty Group

"My job is to find and attract mastery-based agents to the office, protect the culture, and make sure everyone is happy! "







