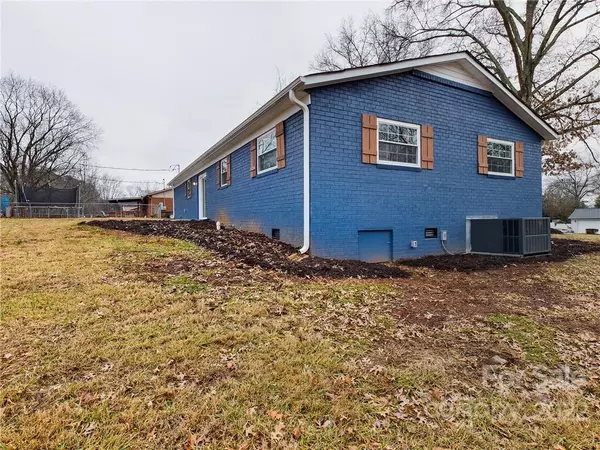$215,000
$211,000
1.9%For more information regarding the value of a property, please contact us for a free consultation.
3 Beds
2 Baths
1,269 SqFt
SOLD DATE : 02/15/2023
Key Details
Sold Price $215,000
Property Type Single Family Home
Sub Type Single Family Residence
Listing Status Sold
Purchase Type For Sale
Square Footage 1,269 sqft
Price per Sqft $169
Subdivision Colonial Heights
MLS Listing ID 3933794
Sold Date 02/15/23
Style Ranch
Bedrooms 3
Full Baths 1
Half Baths 1
Construction Status Completed
Abv Grd Liv Area 1,269
Year Built 1968
Lot Size 0.330 Acres
Acres 0.33
Property Description
Check out this beautifully COMPLETELY UPDATED 3 Bedroom/2 Bathroom brick ranch house. Nearly every surface and system of this house have been updated with full permitting and county inspections. A kitchen featuring granite countertops, island with seating area, and all new appliances. Bathrooms updated with full bath featuring double vanity, large linen storage area, and tub with subway tile surround! 3 spacious bedrooms with ample closet storage. Backyard has large flat open areas and a huge concrete patio area. A second large concrete pad currently has a pole ready for your basketball goal. No city taxes and convenient to all points around Hickory, Conover and surrounding areas and minutes to I-40 while also being in a USDA financing eligible area.
New systems include upgraded 200-amp electrical service and wiring, fresh water pex plumbing, PVC drain plumbing, heat pump and duct work installed in 2022, electric water heater, dual pane windows and interior/exterior doors.
Location
State NC
County Catawba
Zoning R-20
Rooms
Main Level Bedrooms 3
Interior
Interior Features Attic Other, Breakfast Bar, Kitchen Island
Heating Heat Pump
Cooling Ceiling Fan(s), Heat Pump
Flooring Laminate, Vinyl
Fireplace false
Appliance Dishwasher, Electric Range, Electric Water Heater, Exhaust Hood, Plumbed For Ice Maker, Refrigerator
Exterior
Community Features None
Utilities Available Cable Available
Waterfront Description None
Roof Type Composition
Building
Lot Description Cleared, Corner Lot, Level, Wooded
Foundation Crawl Space
Sewer Septic Installed
Water City
Architectural Style Ranch
Level or Stories One
Structure Type Brick Full
New Construction false
Construction Status Completed
Schools
Elementary Schools Webb A. Murray
Middle Schools H.M. Arndt
High Schools St. Stephens
Others
Senior Community false
Restrictions No Restrictions
Acceptable Financing Cash, Conventional, FHA, USDA Loan, VA Loan
Listing Terms Cash, Conventional, FHA, USDA Loan, VA Loan
Special Listing Condition None
Read Less Info
Want to know what your home might be worth? Contact us for a FREE valuation!

Our team is ready to help you sell your home for the highest possible price ASAP
© 2024 Listings courtesy of Canopy MLS as distributed by MLS GRID. All Rights Reserved.
Bought with Lina Morrow • The Joan Killian Everett Company, LLC

"My job is to find and attract mastery-based agents to the office, protect the culture, and make sure everyone is happy! "







