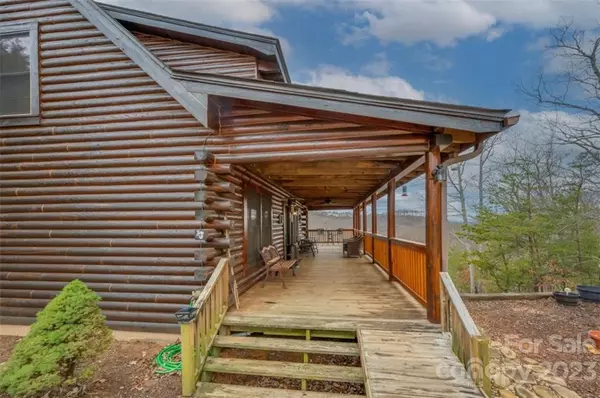$375,000
$375,000
For more information regarding the value of a property, please contact us for a free consultation.
2 Beds
3 Baths
1,985 SqFt
SOLD DATE : 03/14/2023
Key Details
Sold Price $375,000
Property Type Single Family Home
Sub Type Single Family Residence
Listing Status Sold
Purchase Type For Sale
Square Footage 1,985 sqft
Price per Sqft $188
Subdivision Golden Valley Estates
MLS Listing ID 3935260
Sold Date 03/14/23
Style Cabin
Bedrooms 2
Full Baths 3
HOA Fees $30/ann
HOA Y/N 1
Abv Grd Liv Area 1,287
Year Built 2005
Lot Size 7.000 Acres
Acres 7.0
Property Description
Welcome to your Mountain Lifestyle – 7 ACRES – with year-round mountain views! 2BR/3BA, with all appliances including the washer and dryer, hot-tub, woodstove, porch furniture, and 2 porch heaters. This recently stained and sealed Southland Log Home has three levels of indoor/outdoor living. The entry level has a living room with a cozy gas log fireplace, dining area, kitchen, bed, and bath. Upstairs you’ll find a loft bedroom and full bath. The basement is in use as a studio with a functional woodstove. The ceiling is unfinished, and the walls are painted block. You can finish this space to suit YOUR needs. This cabin has something for everyone from a large, handcrafted smoker to a large generator so you can enjoy “mountain living’ in comfort. Enjoy seven acres in a tranquil setting with nature trails, creek, and visiting wildlife and a huge plus- ample parking. Golden Valley Estates is scenic gated mountain community in the foothills ½ way between Charlotte and Asheville.
Location
State NC
County Rutherford
Zoning None
Rooms
Basement Exterior Entry, Interior Entry, Partially Finished
Main Level Bedrooms 1
Interior
Interior Features Cathedral Ceiling(s), Open Floorplan
Heating Heat Pump
Cooling Heat Pump
Flooring Tile, Wood
Fireplaces Type Gas Log, Wood Burning Stove
Fireplace true
Appliance Dishwasher, Dryer, Electric Range, Electric Water Heater, Microwave, Refrigerator, Washer
Exterior
Community Features Gated
View Mountain(s), Winter, Year Round
Roof Type Composition
Building
Lot Description Hilly, Creek/Stream
Foundation Basement, Other - See Remarks
Sewer Septic Installed
Water Well
Architectural Style Cabin
Level or Stories One and One Half
Structure Type Log, Wood
New Construction false
Schools
Elementary Schools Sunshine
Middle Schools East Rutherford
High Schools East Rutherford
Others
Senior Community false
Restrictions Livestock Restriction,Manufactured Home Not Allowed,Modular Not Allowed,Square Feet,Subdivision
Acceptable Financing Cash, Conventional, FHA, USDA Loan, VA Loan
Listing Terms Cash, Conventional, FHA, USDA Loan, VA Loan
Special Listing Condition None
Read Less Info
Want to know what your home might be worth? Contact us for a FREE valuation!

Our team is ready to help you sell your home for the highest possible price ASAP
© 2024 Listings courtesy of Canopy MLS as distributed by MLS GRID. All Rights Reserved.
Bought with Ivette Drumgool • Allen Tate/Beverly-Hanks Hendersonville

"My job is to find and attract mastery-based agents to the office, protect the culture, and make sure everyone is happy! "







