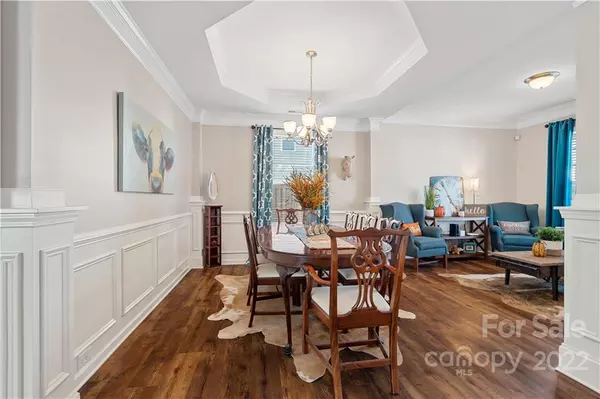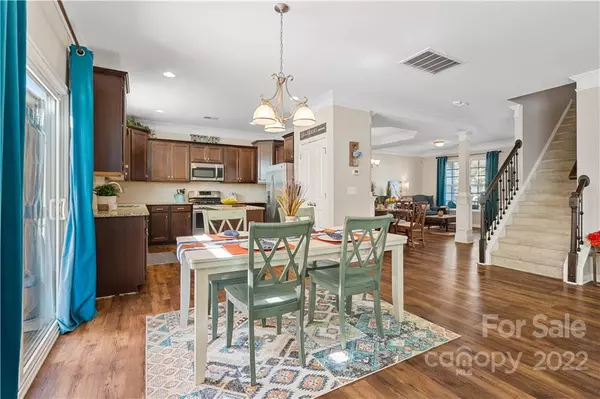$420,000
$422,500
0.6%For more information regarding the value of a property, please contact us for a free consultation.
4 Beds
3 Baths
2,613 SqFt
SOLD DATE : 02/28/2023
Key Details
Sold Price $420,000
Property Type Single Family Home
Sub Type Single Family Residence
Listing Status Sold
Purchase Type For Sale
Square Footage 2,613 sqft
Price per Sqft $160
Subdivision Curtis Pond
MLS Listing ID 3914713
Sold Date 02/28/23
Style Charleston
Bedrooms 4
Full Baths 2
Half Baths 1
Construction Status Completed
HOA Fees $27/ann
HOA Y/N 1
Abv Grd Liv Area 2,613
Year Built 2016
Lot Size 7,840 Sqft
Acres 0.18
Lot Dimensions 80' x 100'
Property Description
Located within the newer section of the desirable Curtis Pond subdivision, this 2016 Charleston-style 4BR/2.5BW home is truly beautiful. Home has been meticulously maintained & is ready for a new owner! Over 2600 square feet of usable living space, 116 Gilden Way features 4 oversized bedrooms including a spacious loft, perfect for entertaining! Main floors feature luxury vinyl plank flooring, neutral paint & tasteful styling! Crown molding throughout--tray ceiling in both dining and primary bedroom! Enjoy the oversized kitchen with granite countertops, ample cabinet space, stainless-steel appliances and a 5-burner gas range. Large family room features gas-fireplace and natural light throughout. Full-size laundry room on upper level! Primary bedroom hosts private balcony perfect for coffee in the mornings. Primary bath features garden tub, stand-alone shower and large walk-in closet! Entertain in private fully-fenced backyard along with fun pergola and new cover. This home is beautiful!
Location
State NC
County Iredell
Zoning R5
Interior
Interior Features Attic Other, Cable Prewire, Garden Tub, Kitchen Island, Open Floorplan, Pantry, Tray Ceiling(s), Walk-In Closet(s)
Heating Forced Air, Natural Gas
Cooling Ceiling Fan(s), Central Air
Flooring Carpet, Tile, Vinyl
Fireplaces Type Family Room, Gas Log
Fireplace true
Appliance Dishwasher, Disposal, Dryer, Electric Water Heater, Freezer, Gas Cooktop, Gas Oven, Gas Range, Microwave, Plumbed For Ice Maker, Refrigerator, Washer
Exterior
Garage Spaces 2.0
Fence Fenced
Community Features Clubhouse, Outdoor Pool, Playground, Pond, Sidewalks, Street Lights
Utilities Available Cable Available, Gas, Wired Internet Available
Waterfront Description None
Roof Type Composition
Garage true
Building
Lot Description Level
Foundation Slab
Builder Name Eastwood Homes
Sewer Public Sewer
Water City
Architectural Style Charleston
Level or Stories Two
Structure Type Stone,Vinyl
New Construction false
Construction Status Completed
Schools
Elementary Schools Rocky River
Middle Schools Mooresville
High Schools Mooresville
Others
HOA Name Cedar Management Group
Senior Community false
Restrictions Subdivision
Acceptable Financing Cash, Conventional, FHA, VA Loan
Listing Terms Cash, Conventional, FHA, VA Loan
Special Listing Condition None
Read Less Info
Want to know what your home might be worth? Contact us for a FREE valuation!

Our team is ready to help you sell your home for the highest possible price ASAP
© 2024 Listings courtesy of Canopy MLS as distributed by MLS GRID. All Rights Reserved.
Bought with Cherie Loftin • Allen Tate Mooresville/Lake Norman

"My job is to find and attract mastery-based agents to the office, protect the culture, and make sure everyone is happy! "







