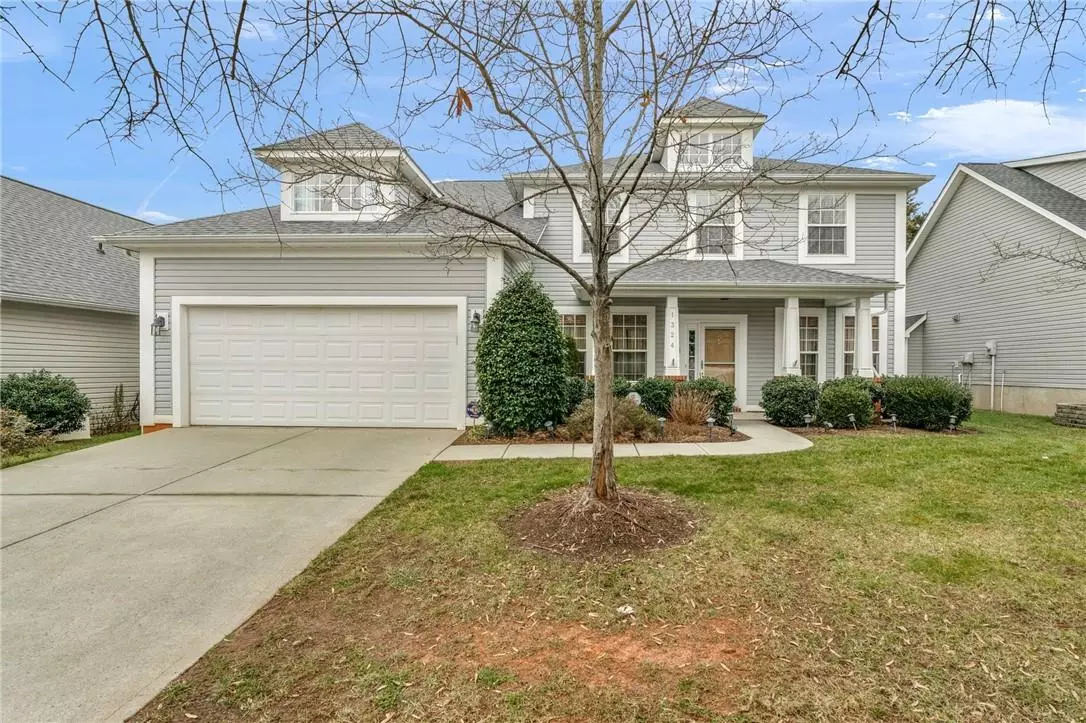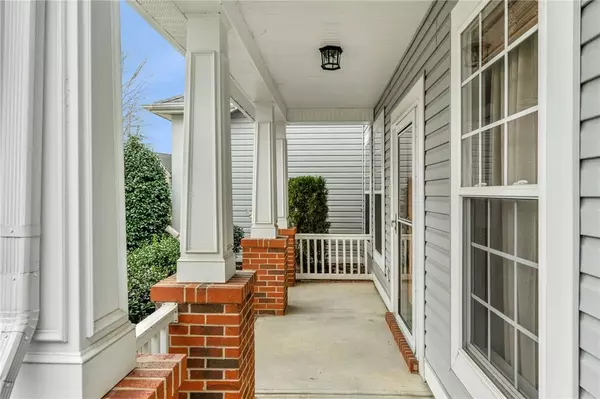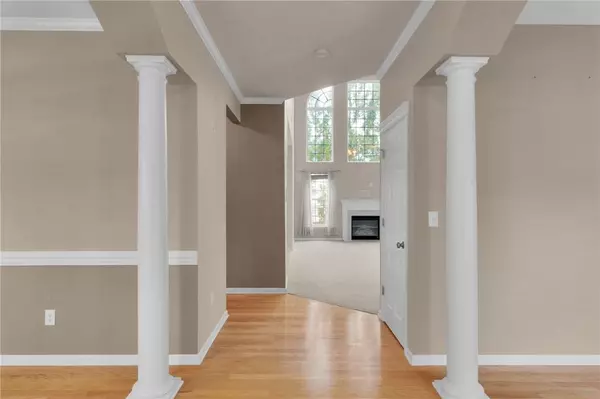$515,000
$525,000
1.9%For more information regarding the value of a property, please contact us for a free consultation.
4 Beds
4 Baths
3,244 SqFt
SOLD DATE : 03/20/2023
Key Details
Sold Price $515,000
Property Type Single Family Home
Sub Type Single Family Residence
Listing Status Sold
Purchase Type For Sale
Square Footage 3,244 sqft
Price per Sqft $158
Subdivision Callonwood
MLS Listing ID 3932583
Sold Date 03/20/23
Style Traditional
Bedrooms 4
Full Baths 3
Half Baths 1
HOA Fees $23
HOA Y/N 1
Abv Grd Liv Area 3,244
Year Built 2005
Lot Size 6,098 Sqft
Acres 0.14
Lot Dimensions 61x102x60x102
Property Description
Unique opportunity for multigenerational living! 4 bed/3.5 bath home in Callonwood has Primary suite on main w/sitting area AND a 2nd Primary space on upper level w/bedroom, bonus room w/murphy bed, full bath & partial kitchen! Open floor plan features entry hall, 2 story great room w/fireplace & built in surround sound that opens to spacious eat in kitchen w/updated island & granite counters, formal dining room, living room or office space. Relax or entertain outside on the front covered porch, backyard paver patio or glassed in sunroom. Upper level Primary can be used so many ways! In-law space, teen zone, home office or guest space! There are 2 additional bedrooms, another full bath & additional finished space, great for storage or small office. This move in ready home comes w/ a home warranty in place, whole house filtration system, tankless water heater, UV light HVAC & newer roof (2020). Resort style amenities, close to I-485 and uptown Charlotte. This home checks all the boxes!
Location
State NC
County Union
Zoning RES-NEC
Rooms
Main Level Bedrooms 1
Interior
Interior Features Attic Stairs Pulldown, Attic Walk In, Cable Prewire, Entrance Foyer, Kitchen Island, Open Floorplan, Pantry, Tray Ceiling(s), Walk-In Closet(s), Whirlpool
Heating Forced Air, Natural Gas
Cooling Ceiling Fan(s), Central Air
Flooring Carpet, Linoleum, Hardwood
Fireplaces Type Gas, Gas Log, Great Room
Fireplace true
Appliance Dishwasher, Disposal, Electric Cooktop, Electric Range, Gas Water Heater, Microwave, Oven, Plumbed For Ice Maker, Refrigerator
Exterior
Exterior Feature In-Ground Irrigation
Garage Spaces 2.0
Fence Fenced
Community Features Clubhouse, Dog Park, Outdoor Pool, Picnic Area, Playground, Sidewalks, Street Lights
Roof Type Shingle
Garage true
Building
Lot Description Level
Foundation Slab
Sewer County Sewer
Water County Water
Architectural Style Traditional
Level or Stories Two
Structure Type Vinyl
New Construction false
Schools
Elementary Schools Indian Trail
Middle Schools Sun Valley
High Schools Sun Valley
Others
HOA Name Cedar Mgmt
Senior Community false
Restrictions Architectural Review,Subdivision
Acceptable Financing Cash, Conventional, FHA, VA Loan
Listing Terms Cash, Conventional, FHA, VA Loan
Special Listing Condition None
Read Less Info
Want to know what your home might be worth? Contact us for a FREE valuation!

Our team is ready to help you sell your home for the highest possible price ASAP
© 2024 Listings courtesy of Canopy MLS as distributed by MLS GRID. All Rights Reserved.
Bought with Steve Krause • Carolina Real Estate Experts The Dan Jones Group

"My job is to find and attract mastery-based agents to the office, protect the culture, and make sure everyone is happy! "







