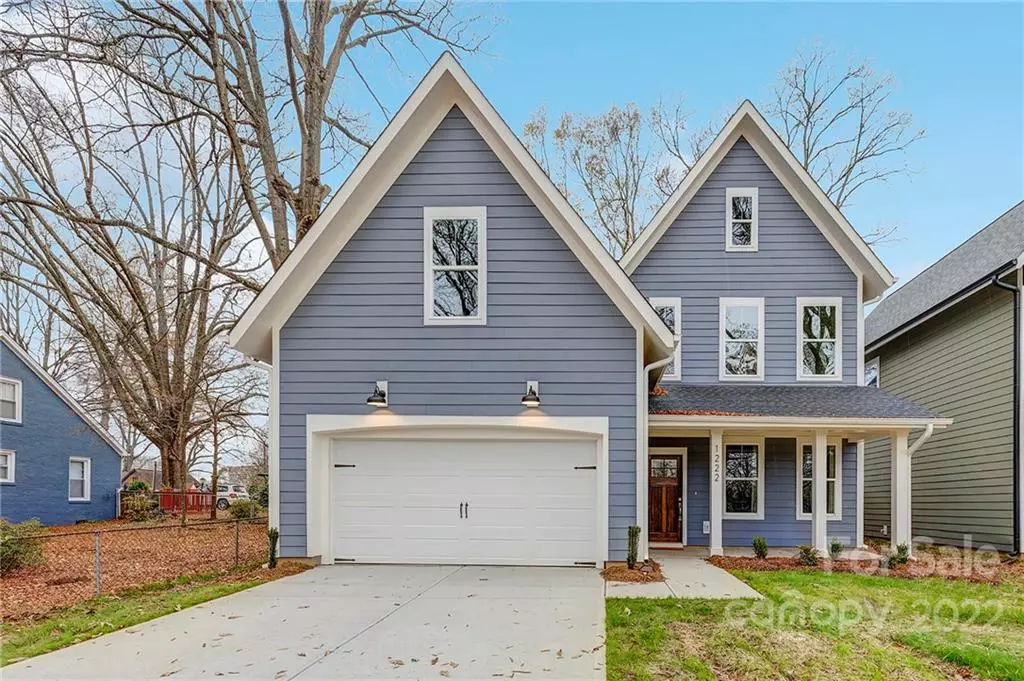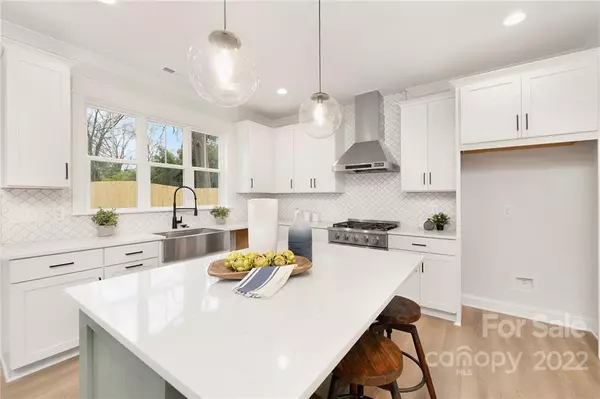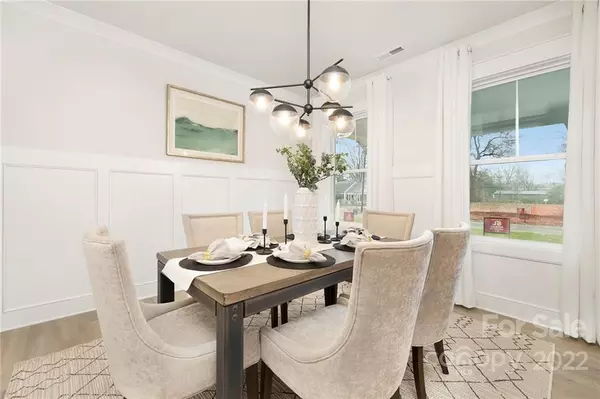$720,000
$724,900
0.7%For more information regarding the value of a property, please contact us for a free consultation.
4 Beds
3 Baths
2,353 SqFt
SOLD DATE : 03/21/2023
Key Details
Sold Price $720,000
Property Type Single Family Home
Sub Type Single Family Residence
Listing Status Sold
Purchase Type For Sale
Square Footage 2,353 sqft
Price per Sqft $305
Subdivision Enderly Park
MLS Listing ID 3929694
Sold Date 03/21/23
Style Farmhouse
Bedrooms 4
Full Baths 2
Half Baths 1
Construction Status Completed
Abv Grd Liv Area 2,353
Year Built 2022
Lot Size 9,931 Sqft
Acres 0.228
Property Description
Johnston Brothers Homes(JBH) newest listing in the HOT Enderly Park neighborhood. Walking distance to great bars, restaurants, breweries, coffee shops and neighborhood park. This is 1 of 4 new homes JBH is building on Gaston St. A 4 bedroom home with designer finishes throughout. A open floorplan with 9ft ceilings and tons of natural light. The kitchen has a farmsink, quartz countertops, soft close cabinetry, island seating and Kucht Professional appliance package included for the chef. The living room has a wall of custom built built-ins and gas fireplace. The living room opens up to a patio with a deep fenced yard, shaded by a large oak tree! Upstairs has 4 bedrooms and a walkin laundry room. The master suite is a must see, with a tray ceiling, huge custom built walk in closet and a spa like bath with soaking tub and walk in shower. A rare 2 car garage allows the owners more storage and security. Come see why people are talking about this neighborhood right outside downtown Charlotte
Location
State NC
County Mecklenburg
Zoning r-5
Interior
Interior Features Attic Stairs Pulldown, Built-in Features, Cable Prewire, Entrance Foyer, Kitchen Island, Open Floorplan, Pantry, Tray Ceiling(s), Walk-In Closet(s)
Heating Forced Air, Natural Gas
Cooling Ceiling Fan(s), Central Air
Flooring Carpet, Tile, Vinyl
Fireplaces Type Family Room
Fireplace true
Appliance Convection Oven, Dishwasher, Disposal, Electric Water Heater, Exhaust Fan, Exhaust Hood, Gas Range, Plumbed For Ice Maker, Refrigerator
Exterior
Garage Spaces 2.0
Fence Fenced
Utilities Available Cable Available
Roof Type Shingle
Garage true
Building
Lot Description Paved, Wooded
Foundation Slab
Builder Name Johnston Brothers Homes
Sewer Public Sewer
Water City
Architectural Style Farmhouse
Level or Stories Two
Structure Type Hardboard Siding
New Construction true
Construction Status Completed
Schools
Elementary Schools Unspecified
Middle Schools Unspecified
High Schools Unspecified
Others
Senior Community false
Acceptable Financing Cash, Conventional
Listing Terms Cash, Conventional
Special Listing Condition None
Read Less Info
Want to know what your home might be worth? Contact us for a FREE valuation!

Our team is ready to help you sell your home for the highest possible price ASAP
© 2024 Listings courtesy of Canopy MLS as distributed by MLS GRID. All Rights Reserved.
Bought with Nancy Zylstra • Ivester Jackson Properties

"My job is to find and attract mastery-based agents to the office, protect the culture, and make sure everyone is happy! "







