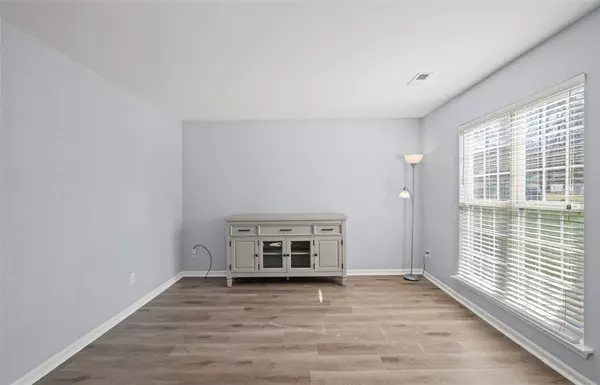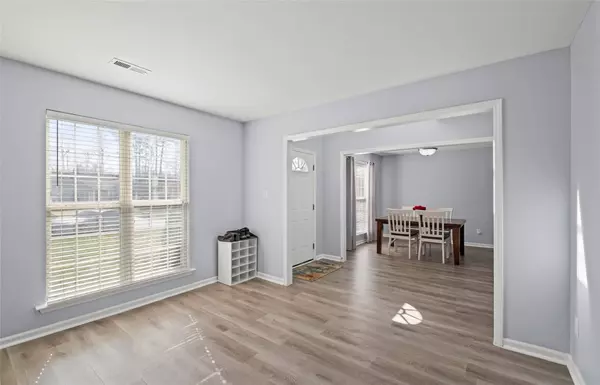$435,000
$425,000
2.4%For more information regarding the value of a property, please contact us for a free consultation.
4 Beds
3 Baths
2,183 SqFt
SOLD DATE : 03/27/2023
Key Details
Sold Price $435,000
Property Type Single Family Home
Sub Type Single Family Residence
Listing Status Sold
Purchase Type For Sale
Square Footage 2,183 sqft
Price per Sqft $199
Subdivision Stonewood
MLS Listing ID 4002660
Sold Date 03/27/23
Style Traditional
Bedrooms 4
Full Baths 2
Half Baths 1
Abv Grd Liv Area 2,183
Year Built 1999
Lot Size 0.260 Acres
Acres 0.26
Lot Dimensions 29'x25'x30'x137'x87'x131'
Property Description
Welcome home! 2-story beauty in Stonewood! Well maintained home on quiet cul-de-sac level lot. Enter into 2-story foyer w/1st floor luxury vinyl plank flooring & beautiful, natural light flowing thru the windows. Lg den/office/flex space (right) & spacious dining room (left). Continue toward back of home to the cozy living room w/gas logs fireplace & wood accent wall. Kitchen: granite countertops, tile backsplash, appliances, pantry, breakfast area. Lg laundry rm w/washer & dryer. Upstairs lg primary suite w/tray ceiling, garden tub, separate shower, 2 vanities & walk-in closet. 2 beds, hall bath & lg bed/bonus room w/2 closets, attic access door. Linen closet in hall. Downstairs exit French doors to the backyard w/x-lg patio for relaxing & entertaining, storage bldg, fire pit, French drain, fenced private wooded backyard. Ceiling fans: primary bed, bonus/bed. Shopping/restaurants nearby, mins to downtown Matthews, Hwy 74 Bypass. New: furnace 2021, HVAC 2015, roof 2014. NO HOA! HURRY!!
Location
State NC
County Union
Zoning AR5
Interior
Interior Features Attic Other, Cable Prewire, Entrance Foyer, Garden Tub, Open Floorplan, Pantry, Tray Ceiling(s), Walk-In Closet(s)
Heating Forced Air, Natural Gas
Cooling Ceiling Fan(s), Central Air
Flooring Carpet, Linoleum, Vinyl
Fireplaces Type Gas Log, Living Room
Fireplace true
Appliance Dishwasher, Disposal, Dryer, Electric Oven, Electric Range, Exhaust Fan, Gas Water Heater, Microwave, Refrigerator
Exterior
Exterior Feature Fire Pit
Garage Spaces 2.0
Fence Back Yard, Fenced, Wood
Community Features Sidewalks, Street Lights
Utilities Available Cable Available, Electricity Connected, Gas
Waterfront Description None
Roof Type Shingle
Garage true
Building
Lot Description Cul-De-Sac, Level, Wooded
Foundation Slab
Sewer County Sewer
Water County Water
Architectural Style Traditional
Level or Stories Two
Structure Type Vinyl
New Construction false
Schools
Elementary Schools Indian Trail
Middle Schools Sun Valley
High Schools Sun Valley
Others
Senior Community false
Acceptable Financing Cash, Conventional, FHA, VA Loan
Listing Terms Cash, Conventional, FHA, VA Loan
Special Listing Condition None
Read Less Info
Want to know what your home might be worth? Contact us for a FREE valuation!

Our team is ready to help you sell your home for the highest possible price ASAP
© 2024 Listings courtesy of Canopy MLS as distributed by MLS GRID. All Rights Reserved.
Bought with Caroline Grossman • Allen Tate Matthews/Mint Hill

"My job is to find and attract mastery-based agents to the office, protect the culture, and make sure everyone is happy! "







