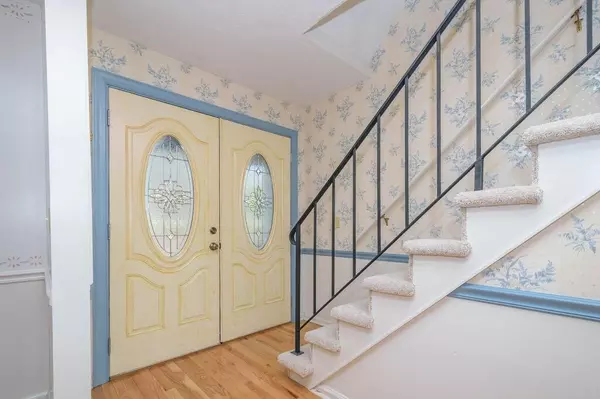$520,000
$530,000
1.9%For more information regarding the value of a property, please contact us for a free consultation.
3 Beds
3 Baths
2,824 SqFt
SOLD DATE : 04/11/2023
Key Details
Sold Price $520,000
Property Type Single Family Home
Sub Type Single Family Residence
Listing Status Sold
Purchase Type For Sale
Square Footage 2,824 sqft
Price per Sqft $184
Subdivision Long John Mt Estates
MLS Listing ID 3937026
Sold Date 04/11/23
Style Traditional
Bedrooms 3
Full Baths 3
HOA Fees $4/ann
HOA Y/N 1
Abv Grd Liv Area 2,824
Year Built 1978
Lot Size 0.410 Acres
Acres 0.41
Property Description
A rare find in desirable Long John Mtn Estates! Two full stories with a full unfinished walk out basement just awaiting your design plan for more living space if desired. This well maintained home has a more formal living area in the front of the house with beautiful wood floors. A family room in the back of the house also has wood floors and a cozy gas fireplace. It overlooks a large spacious kitchen with a breakfast area, big island, pantry and lots of cabinets. All appliances included. Enjoy the sunroom a few steps away. The main level also includes a laundry room, full bath, and a large room currently used as a study. Upstairs has a master suite with large walk in closet, along with 2 more bedrooms & a full bath. A large bonus room was added over the garage in 2016. It includes a large walk in closet and a 2nd laundry area. If you love entertaining family or friends, this home may be the one for you. A whole house generator ensures you will stay comfy during a power outage.
Location
State NC
County Henderson
Zoning R2
Rooms
Basement Daylight, Exterior Entry, Interior Entry, Unfinished, Walk-Out Access, Walk-Up Access
Interior
Interior Features Entrance Foyer, Kitchen Island
Heating Ductless, Forced Air, Heat Pump, Natural Gas
Cooling Ceiling Fan(s), Ductless, Heat Pump
Flooring Carpet, Linoleum, Wood
Fireplaces Type Family Room, Gas
Fireplace true
Appliance Dishwasher, Dryer, Electric Oven, Electric Range, Gas Water Heater, Refrigerator, Tankless Water Heater, Washer/Dryer
Exterior
Garage Spaces 2.0
Utilities Available Cable Available, Gas
Roof Type Fiberglass
Garage true
Building
Lot Description Sloped, Wooded
Foundation Basement, None
Sewer Septic Installed
Water City
Architectural Style Traditional
Level or Stories Two
Structure Type Brick Partial, Vinyl
New Construction false
Schools
Elementary Schools Bruce Drysdale
Middle Schools Hendersonville
High Schools Hendersonville
Others
HOA Name Jeanette Rosson
Senior Community false
Restrictions No Representation,Subdivision
Acceptable Financing Cash, Conventional, FHA, VA Loan
Listing Terms Cash, Conventional, FHA, VA Loan
Special Listing Condition None
Read Less Info
Want to know what your home might be worth? Contact us for a FREE valuation!

Our team is ready to help you sell your home for the highest possible price ASAP
© 2024 Listings courtesy of Canopy MLS as distributed by MLS GRID. All Rights Reserved.
Bought with Karen Millar • Redfin Corporation

"My job is to find and attract mastery-based agents to the office, protect the culture, and make sure everyone is happy! "







