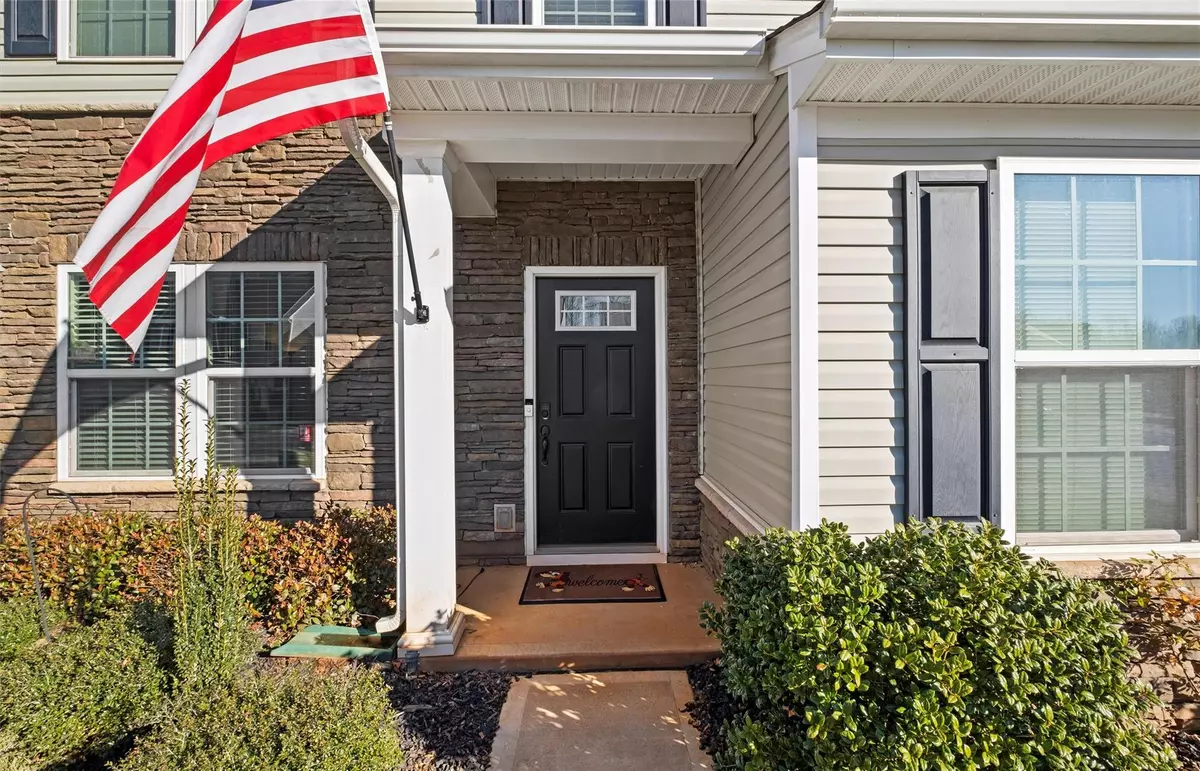$357,000
$370,000
3.5%For more information regarding the value of a property, please contact us for a free consultation.
3 Beds
3 Baths
2,166 SqFt
SOLD DATE : 04/11/2023
Key Details
Sold Price $357,000
Property Type Single Family Home
Sub Type Single Family Residence
Listing Status Sold
Purchase Type For Sale
Square Footage 2,166 sqft
Price per Sqft $164
Subdivision Bethesda Oaks
MLS Listing ID 3889890
Sold Date 04/11/23
Style Traditional
Bedrooms 3
Full Baths 2
Half Baths 1
HOA Fees $24
HOA Y/N 1
Abv Grd Liv Area 2,166
Year Built 2018
Lot Size 7,405 Sqft
Acres 0.17
Lot Dimensions 39x20x63x32x15x66x120
Property Description
Welcome to the highly desirable neighborhood of Bethesda Oaks in Gastonia! This well maintained 2 story home on a corner lot with side load garage has neighborhood features such as tree-lined sidewalks, walking trails, community pool, playground and creeks all just less than 30 mins from Uptown Charlotte and less than 15 mins from downtown Gastonia and the new F.U.S.E District. Inside 3476 Canyon Live Oak you'll find an open floor plan with plenty of living and entertaining space on the first floor while upstairs has 3 bedrooms including the primary suite and an additional loft space which can double as a secondary living room. Back in the kitchen thats open to great room you'll find dark wood flooring, espresso kitchen cabinets, granite countertops, center island, stainless steel appliances, walk in pantry in an expanded area for dining with access to the the back patio.
Location
State NC
County Gaston
Zoning R1
Interior
Interior Features Attic Stairs Pulldown, Entrance Foyer, Kitchen Island, Open Floorplan, Pantry, Walk-In Closet(s), Walk-In Pantry
Heating Forced Air, Natural Gas, Zoned
Cooling Ceiling Fan(s), Central Air, Zoned
Flooring Carpet, Laminate, Tile
Appliance Dishwasher, Disposal, Electric Oven, Electric Water Heater, Exhaust Hood, Gas Range, Microwave, Self Cleaning Oven
Exterior
Garage Spaces 2.0
Community Features Clubhouse, Outdoor Pool, Picnic Area, Playground, Sidewalks, Street Lights, Walking Trails
Utilities Available Cable Available, Gas
Roof Type Shingle
Garage true
Building
Lot Description Corner Lot, Level
Foundation Slab
Sewer Public Sewer
Water City
Architectural Style Traditional
Level or Stories Two
Structure Type Brick Partial, Vinyl
New Construction false
Schools
Elementary Schools Lowell
Middle Schools Holbrook
High Schools Ashbrook
Others
Senior Community false
Acceptable Financing Cash, Conventional, Exchange, FHA, VA Loan
Listing Terms Cash, Conventional, Exchange, FHA, VA Loan
Special Listing Condition None
Read Less Info
Want to know what your home might be worth? Contact us for a FREE valuation!

Our team is ready to help you sell your home for the highest possible price ASAP
© 2024 Listings courtesy of Canopy MLS as distributed by MLS GRID. All Rights Reserved.
Bought with Jessica Sanders • NorthGroup Real Estate, Inc.

"My job is to find and attract mastery-based agents to the office, protect the culture, and make sure everyone is happy! "







