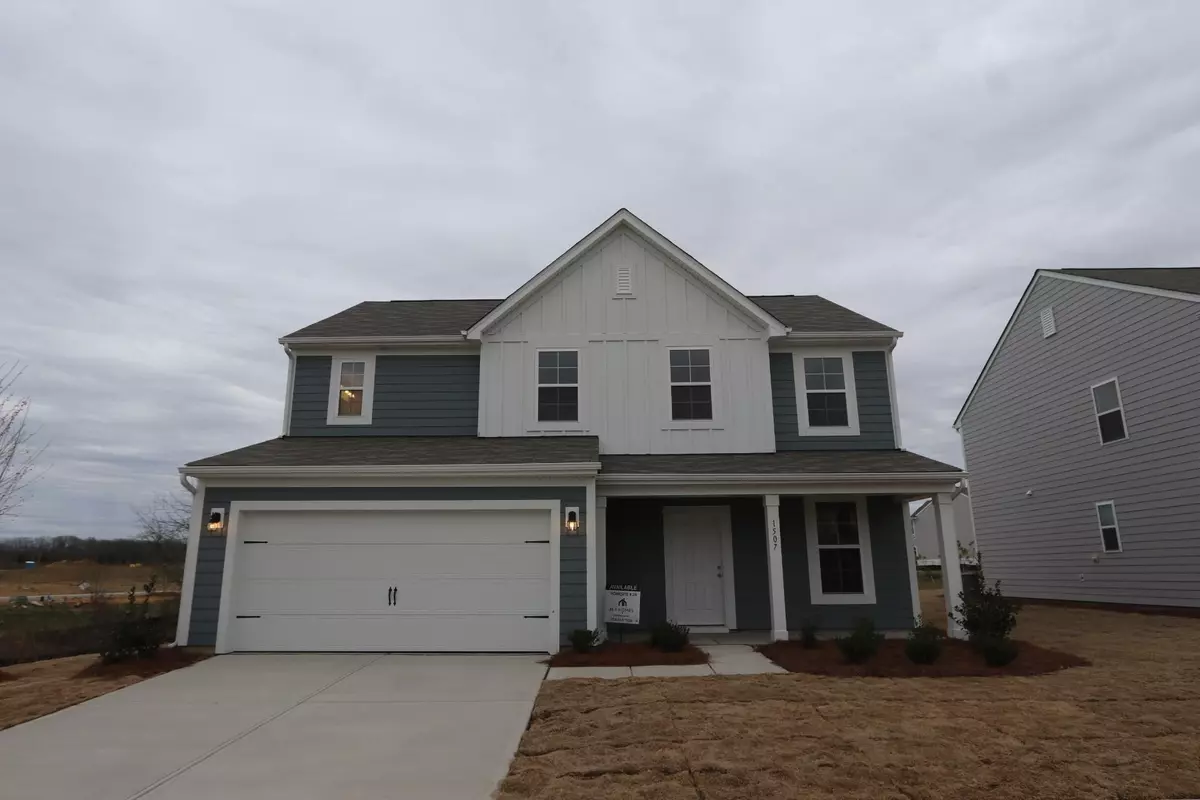$424,900
$429,755
1.1%For more information regarding the value of a property, please contact us for a free consultation.
3 Beds
3 Baths
1,951 SqFt
SOLD DATE : 04/25/2023
Key Details
Sold Price $424,900
Property Type Single Family Home
Sub Type Single Family Residence
Listing Status Sold
Purchase Type For Sale
Square Footage 1,951 sqft
Price per Sqft $217
Subdivision Stallings Brook
MLS Listing ID 4002090
Sold Date 04/25/23
Style Transitional
Bedrooms 3
Full Baths 2
Half Baths 1
Construction Status Under Construction
HOA Fees $74/ann
HOA Y/N 1
Abv Grd Liv Area 1,951
Year Built 2023
Lot Size 7,840 Sqft
Acres 0.18
Lot Dimensions 62'x123.75'x62'x122.15'
Property Description
This beautiful home in Indian Trail, which features 3 bedrooms and 2.5 bathrooms, is quickly nearing completion!
You will love the versatile living spaces within this home which include a private study on the main level and an open loft on the second level. Whether you are at work or play, you will be comfortable! You cannot help but notice the high 9’ ceilings and beautiful hardwood floors throughout the main level. In the open kitchen, you will find timeless granite countertops and white cabinets. Add your own person touch to the kitchen by choosing and installing your own pendant lights over the kitchen island. Upstairs in the owner’s bedroom, you will love the sizable walk-in closet and spacious bathroom with quartz countertops and a tile shower surround. Two additional bedrooms and another full bath with double sinks complete the second level. As the weather warms up, you are sure to enjoy the generously sized patio accessible through the breakfast area.
Location
State NC
County Union
Zoning SFD
Interior
Interior Features Attic Stairs Pulldown, Cable Prewire, Kitchen Island, Pantry, Walk-In Closet(s)
Heating Forced Air, Natural Gas, Zoned
Cooling Central Air, Zoned
Flooring Carpet, Hardwood, Vinyl
Fireplace false
Appliance Convection Oven, Dishwasher, Disposal, Electric Water Heater, Exhaust Fan, Gas Range, Microwave, Plumbed For Ice Maker
Exterior
Garage Spaces 2.0
Community Features Playground, Recreation Area, Other
Utilities Available Cable Available, Gas
Waterfront Description None
Garage true
Building
Foundation Slab
Builder Name M/I Homes
Sewer Public Sewer
Water City
Architectural Style Transitional
Level or Stories Two
Structure Type Fiber Cement
New Construction true
Construction Status Under Construction
Schools
Elementary Schools Porter Ridge
Middle Schools Porter Ridge
High Schools Porter Ridge
Others
HOA Name Kuester
Senior Community false
Restrictions Architectural Review
Acceptable Financing Cash, Conventional, FHA, VA Loan
Listing Terms Cash, Conventional, FHA, VA Loan
Special Listing Condition None
Read Less Info
Want to know what your home might be worth? Contact us for a FREE valuation!

Our team is ready to help you sell your home for the highest possible price ASAP
© 2024 Listings courtesy of Canopy MLS as distributed by MLS GRID. All Rights Reserved.
Bought with Galina Iancu • EXP Realty LLC Ballantyne

"My job is to find and attract mastery-based agents to the office, protect the culture, and make sure everyone is happy! "







