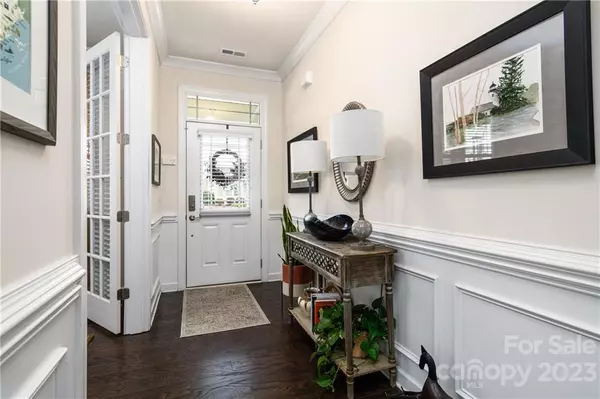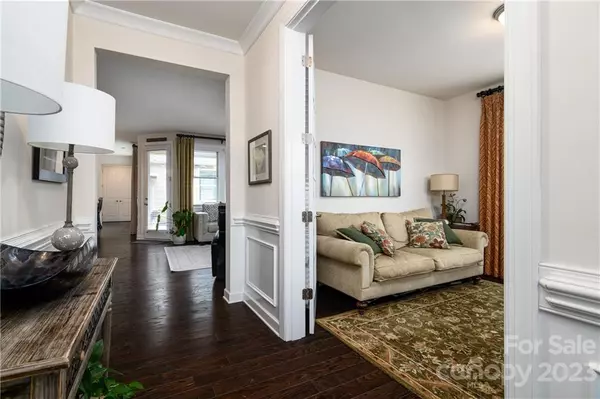$500,000
$515,000
2.9%For more information regarding the value of a property, please contact us for a free consultation.
2 Beds
3 Baths
1,870 SqFt
SOLD DATE : 04/26/2023
Key Details
Sold Price $500,000
Property Type Single Family Home
Sub Type Single Family Residence
Listing Status Sold
Purchase Type For Sale
Square Footage 1,870 sqft
Price per Sqft $267
Subdivision Cadence
MLS Listing ID 3939581
Sold Date 04/26/23
Style Transitional
Bedrooms 2
Full Baths 2
Half Baths 1
HOA Fees $203/qua
HOA Y/N 1
Abv Grd Liv Area 1,870
Year Built 2017
Lot Size 5,662 Sqft
Acres 0.13
Property Description
Welcome home to this move in ready, one level home in the quaint community of Cadence in Tega Cay! Yard maintenance is included through HOA so you will have more time to enjoy all this community has to offer; including outdoor pool, cabana, sidewalks & walking trails. Plentiful natural light throughout this immaculate open floor plan features a private side porch off the kitchen where you can relax and entertain family and friends. The gourmet kitchen features a large island. granite countertops, gas cooktop, stainless steel appliances, and upgraded cabinets. The spacious primary suite has a trey ceiling and offers access to the fenced in back yard. Primary bath has a large shower, spacious walk in closet and entry into the laundry room. The secondary suite offers a walk in closet and private bathroom.There is an office/flex room with glass doors on the main level along with the great room including a fireplace. Minutes away from the lake, shopping, parks and interstate.
Location
State SC
County York
Zoning RC1
Rooms
Main Level Bedrooms 2
Interior
Interior Features Attic Stairs Pulldown, Cable Prewire, Drop Zone, Entrance Foyer, Kitchen Island, Open Floorplan, Pantry, Tray Ceiling(s), Walk-In Closet(s), Walk-In Pantry
Cooling Central Air
Flooring Hardwood, Tile
Fireplaces Type Gas Log, Great Room
Fireplace true
Appliance Dishwasher, Gas Cooktop, Gas Water Heater, Microwave, Wall Oven
Exterior
Exterior Feature In-Ground Irrigation, Lawn Maintenance
Garage Spaces 2.0
Fence Fenced
Community Features Cabana, Outdoor Pool, Sidewalks, Street Lights, Walking Trails
Waterfront Description None
Roof Type Shingle
Garage true
Building
Foundation Slab
Sewer Public Sewer
Water City
Architectural Style Transitional
Level or Stories One
Structure Type Fiber Cement, Stone Veneer
New Construction false
Schools
Elementary Schools Gold Hill
Middle Schools Gold Hill
High Schools Fort Mill
Others
HOA Name Red Rock Mgmt
Senior Community false
Acceptable Financing Cash, Conventional, FHA, VA Loan
Listing Terms Cash, Conventional, FHA, VA Loan
Special Listing Condition None
Read Less Info
Want to know what your home might be worth? Contact us for a FREE valuation!

Our team is ready to help you sell your home for the highest possible price ASAP
© 2024 Listings courtesy of Canopy MLS as distributed by MLS GRID. All Rights Reserved.
Bought with Kathryn Linn • Premier South

"My job is to find and attract mastery-based agents to the office, protect the culture, and make sure everyone is happy! "







