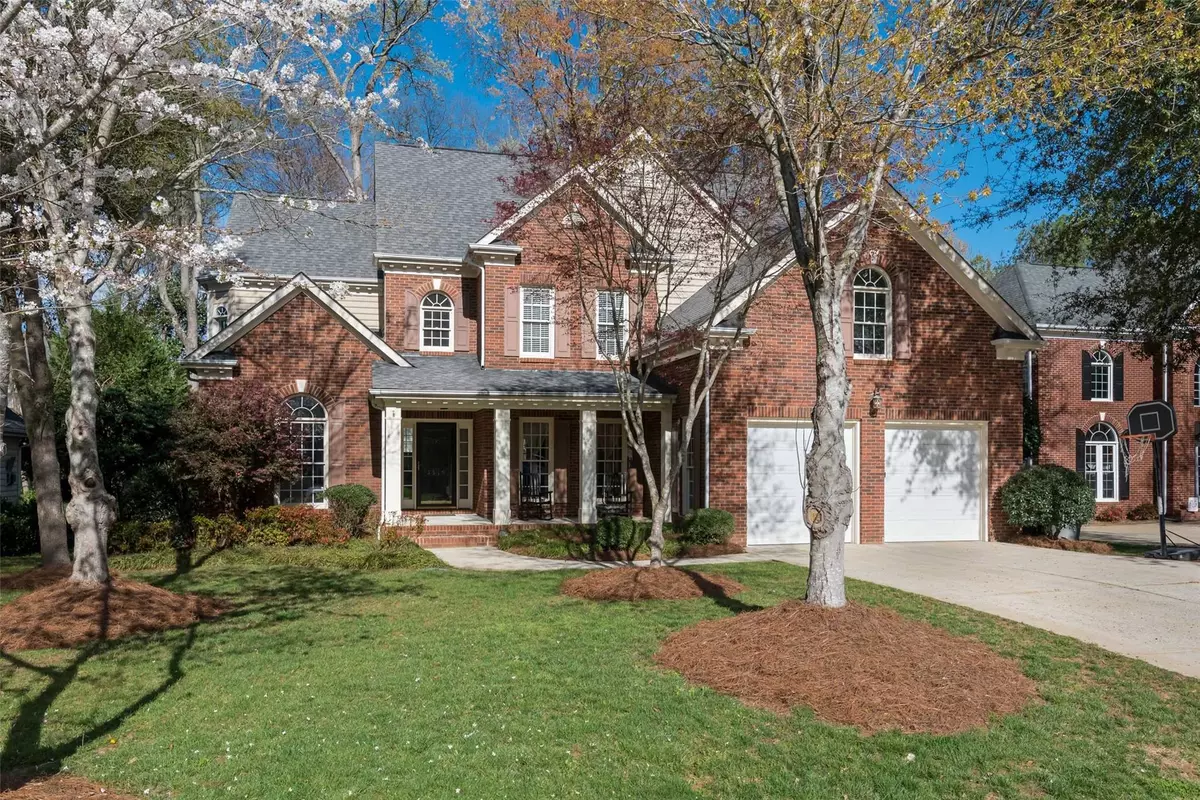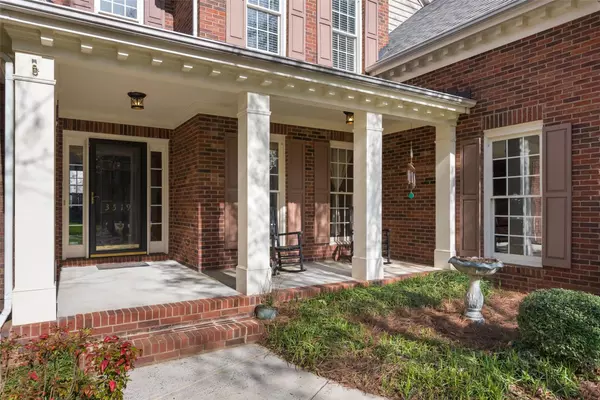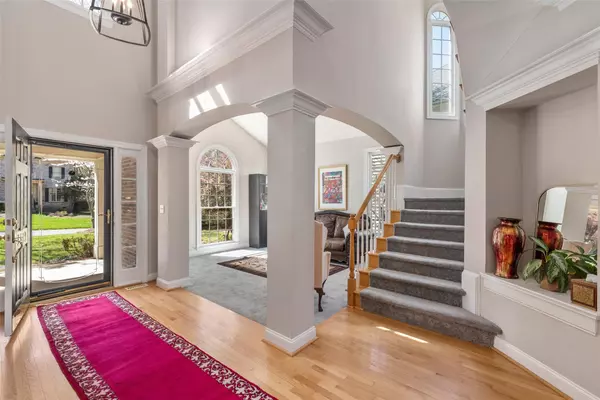$695,000
$699,900
0.7%For more information regarding the value of a property, please contact us for a free consultation.
5 Beds
4 Baths
3,627 SqFt
SOLD DATE : 04/25/2023
Key Details
Sold Price $695,000
Property Type Single Family Home
Sub Type Single Family Residence
Listing Status Sold
Purchase Type For Sale
Square Footage 3,627 sqft
Price per Sqft $191
Subdivision Providence Plantation
MLS Listing ID 3890172
Sold Date 04/25/23
Style Transitional
Bedrooms 5
Full Baths 3
Half Baths 1
HOA Fees $6/ann
HOA Y/N 1
Abv Grd Liv Area 3,627
Year Built 1997
Lot Size 0.270 Acres
Acres 0.27
Lot Dimensions 160x74x149x20x62
Property Description
Welcome home to Providence Plantation! This meticulously maintained home is ready for the most discerning of buyers, Brick front Transitional 5 Bed & 3.5 bath home is situated on a very private end of cu-de-sac, with rocking chair front porch, stunning Two-Story Foyer w Open Fl plan, spacious Dining on either side, Kitchen with granite countertops and island is well appointed & is open to both the Family room & Breakfast area, a Two-Tiered Deck with a ton of outdoor living space!! Awesome mature trees offer unique privacy to the backyard, Guest Bedroom on main can easily serve as a private office, Huge Laundry room on main with window, Dual Stairs, Upstairs boasts the Primary Suite with dual Vanities and seamless Shower w Garden tub, three secondary bedrooms (1 used as an Office with full bath) Painted in 2018, Located just Minutes from 485 & Waverly, one of south Charlotte's most desirable neighborhoods!
Location
State NC
County Mecklenburg
Zoning R3
Rooms
Main Level Bedrooms 1
Interior
Interior Features Attic Stairs Pulldown, Breakfast Bar, Built-in Features, Cable Prewire, Entrance Foyer, Garden Tub, Kitchen Island, Open Floorplan, Tray Ceiling(s), Vaulted Ceiling(s), Walk-In Closet(s), Walk-In Pantry
Heating Forced Air, Natural Gas
Cooling Attic Fan, Ceiling Fan(s), Central Air
Flooring Carpet, Tile, Wood
Fireplaces Type Family Room, Gas Log
Fireplace true
Appliance Dishwasher, Disposal, Double Oven, Electric Cooktop, Electric Oven, Electric Range, Exhaust Fan, Gas Water Heater
Exterior
Exterior Feature In-Ground Irrigation
Garage Spaces 2.0
Community Features Outdoor Pool, Walking Trails
Utilities Available Cable Available, Electricity Connected, Gas
Roof Type Shingle
Garage true
Building
Lot Description Corner Lot, Cul-De-Sac, Private, Wooded, Views, Wooded
Foundation Crawl Space
Builder Name SHEA
Sewer Public Sewer
Water City
Architectural Style Transitional
Level or Stories Two
Structure Type Brick Partial, Vinyl
New Construction false
Schools
Elementary Schools Providence Spring
Middle Schools Crestdale
High Schools Providence
Others
Senior Community false
Acceptable Financing Cash, Conventional, FHA
Listing Terms Cash, Conventional, FHA
Special Listing Condition None
Read Less Info
Want to know what your home might be worth? Contact us for a FREE valuation!

Our team is ready to help you sell your home for the highest possible price ASAP
© 2024 Listings courtesy of Canopy MLS as distributed by MLS GRID. All Rights Reserved.
Bought with Sasa Mujanovic • JPAR Carolina Living

"My job is to find and attract mastery-based agents to the office, protect the culture, and make sure everyone is happy! "







