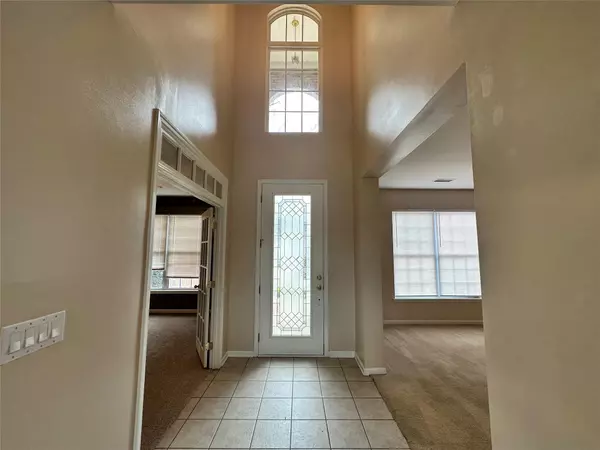$469,900
$469,900
For more information regarding the value of a property, please contact us for a free consultation.
5 Beds
3 Baths
3,189 SqFt
SOLD DATE : 05/02/2023
Key Details
Sold Price $469,900
Property Type Single Family Home
Sub Type Single Family Residence
Listing Status Sold
Purchase Type For Sale
Square Footage 3,189 sqft
Price per Sqft $147
Subdivision Morningside
MLS Listing ID 4009369
Sold Date 05/02/23
Style Modern
Bedrooms 5
Full Baths 3
HOA Fees $22/qua
HOA Y/N 1
Abv Grd Liv Area 3,189
Year Built 2001
Lot Size 0.310 Acres
Acres 0.31
Lot Dimensions 174'x82'
Property Description
3000+ SF HOME Ready for your Touch! Welcome to this PERFECT Floorplan! Feel The SPACE in the 2-Story Great Room and Foyer! Enjoy ALL the Formals and a FLEX Bedroom/ Office w/ FULL Bath on the MAIN Level in this Open and Flowing Design. Large Kitchen Features CENTRAL Island, Tall Cabinets, Tons of Counter Space, Full Pantry & Spacious Dining Area. Large Wall-of-Windows Floods the 2-Story Great Room w/ LIGHT and accents the Beautiful ART Niches & Built-Ins Surrounding the GAS Fireplace! The PRIMARY Bedroom is also Located on the Main Level with plenty of room at Nearly 18’ x 14’. The Massive 18’x6’ Primary Closet will Accommodate ALL your CLOTHES & SHOES with room to Spare! Round off the Main Level with a Full Laundry Room and Tons of Storage Leading to Garage Access for the WIN!!! The UPPER-Level features 3 GREAT-SIZED Bedrooms, OPEN Hallway with VIEWS to the Great Room Below and a Full Bath, Level FENCED Backyard, Storage Building/Workshop. FEW Opportunities EXIST like IT on the MARKET
Location
State NC
County Union
Zoning AR5
Rooms
Main Level Bedrooms 2
Interior
Interior Features Attic Stairs Pulldown, Breakfast Bar, Built-in Features, Cable Prewire, Cathedral Ceiling(s), Entrance Foyer, Garden Tub, Kitchen Island, Open Floorplan, Pantry, Storage, Walk-In Closet(s)
Heating Natural Gas
Cooling Central Air
Flooring Carpet, Tile
Fireplaces Type Gas Log, Great Room
Fireplace true
Appliance Electric Oven, Electric Range, Microwave, Plumbed For Ice Maker, Refrigerator
Exterior
Exterior Feature Storage
Garage Spaces 2.0
Fence Back Yard, Fenced, Wood
Utilities Available Cable Available, Gas, Satellite Internet Available
Roof Type Shingle
Garage true
Building
Lot Description Views
Foundation Slab
Sewer County Sewer
Water County Water
Architectural Style Modern
Level or Stories Two
Structure Type Brick Partial, Vinyl
New Construction false
Schools
Elementary Schools Indian Trail
Middle Schools Sun Valley
High Schools Sun Valley
Others
HOA Name Braesael Management
Senior Community false
Restrictions Architectural Review
Acceptable Financing Cash, Construction Perm Loan, Conventional, Exchange, FHA, FHA 203(K), Nonconforming Loan, VA Loan
Horse Property None
Listing Terms Cash, Construction Perm Loan, Conventional, Exchange, FHA, FHA 203(K), Nonconforming Loan, VA Loan
Special Listing Condition None
Read Less Info
Want to know what your home might be worth? Contact us for a FREE valuation!

Our team is ready to help you sell your home for the highest possible price ASAP
© 2024 Listings courtesy of Canopy MLS as distributed by MLS GRID. All Rights Reserved.
Bought with Betsey Robinson • Premier South

"My job is to find and attract mastery-based agents to the office, protect the culture, and make sure everyone is happy! "







