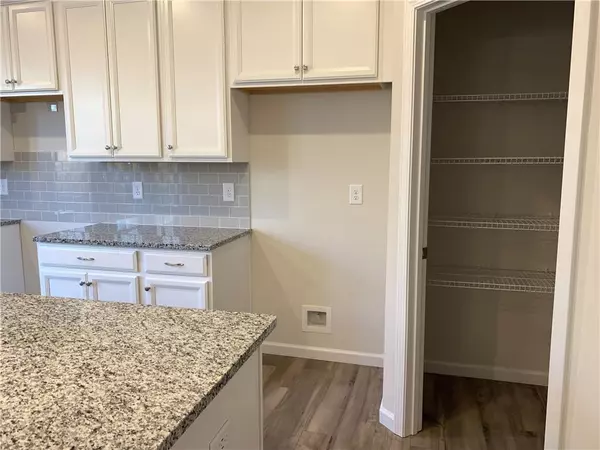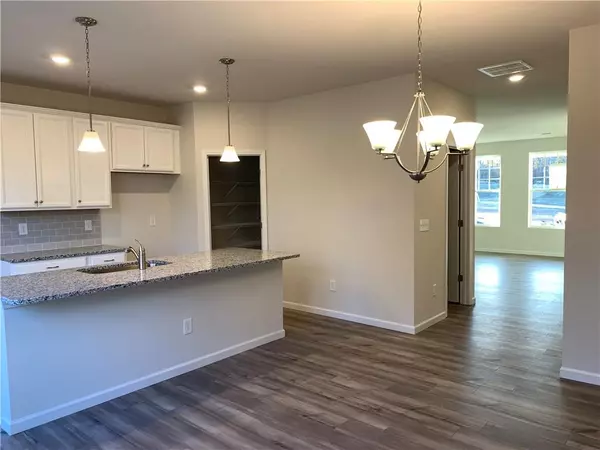$338,900
$338,900
For more information regarding the value of a property, please contact us for a free consultation.
2 Beds
3 Baths
2,036 SqFt
SOLD DATE : 05/04/2023
Key Details
Sold Price $338,900
Property Type Townhouse
Sub Type Townhouse
Listing Status Sold
Purchase Type For Sale
Square Footage 2,036 sqft
Price per Sqft $166
Subdivision Villages At Cramerton Mills
MLS Listing ID 3926582
Sold Date 05/04/23
Style Transitional
Bedrooms 2
Full Baths 2
Half Baths 1
Construction Status Completed
HOA Fees $134/mo
HOA Y/N 1
Abv Grd Liv Area 1,664
Year Built 2022
Lot Size 2,613 Sqft
Acres 0.06
Property Description
Looking for that quiet sanctuary that’s close to everything? The Townes at Cramerton Mills are the PERFECT marriage of quality-built townhomes and exceptional location. This beautiful home offers a FULLY finished basement, 2-car garage, expansive great room, smart-home features, and granite countertops in the kitchen. The second floor Owner’s Suite comes complete with walk-in shower and walk-in closet. Conveniently located near charming Cramerton & Belmont - you’ll enjoy riverside parks, ample food & entertainment options, botanical gardens, and Uptown Charlotte & airport proximity. A true hidden gem, this location is the perfect place to call home! 3-D floorplan walkthrough for representation only. 100% financing, no mortgage insurance, up to 5K in closing cost loans for qualified borrowers.
Location
State NC
County Gaston
Building/Complex Name Villages at Cramerton Mills
Zoning Resident
Rooms
Basement Basement Garage Door, Finished, Interior Entry
Interior
Interior Features Attic Stairs Pulldown, Breakfast Bar, Cable Prewire, Kitchen Island, Open Floorplan, Pantry, Tray Ceiling(s), Walk-In Closet(s)
Heating Heat Pump, Zoned
Cooling Central Air, Heat Pump, Zoned
Flooring Carpet, Tile, Vinyl
Fireplace false
Appliance Dishwasher, Disposal, Electric Oven, Electric Range, Electric Water Heater, Microwave, Plumbed For Ice Maker, Self Cleaning Oven
Exterior
Garage Spaces 2.0
Utilities Available Cable Available
Roof Type Shingle
Garage true
Building
Foundation Basement
Builder Name Brookline Homes
Sewer Public Sewer
Water City
Architectural Style Transitional
Level or Stories Two
Structure Type Brick Partial, Fiber Cement
New Construction true
Construction Status Completed
Schools
Elementary Schools New Hope
Middle Schools Cramerton
High Schools Stuart W Cramer
Others
Senior Community false
Special Listing Condition None
Read Less Info
Want to know what your home might be worth? Contact us for a FREE valuation!

Our team is ready to help you sell your home for the highest possible price ASAP
© 2024 Listings courtesy of Canopy MLS as distributed by MLS GRID. All Rights Reserved.
Bought with Jim Vivian • Coldwell Banker Realty

"My job is to find and attract mastery-based agents to the office, protect the culture, and make sure everyone is happy! "







