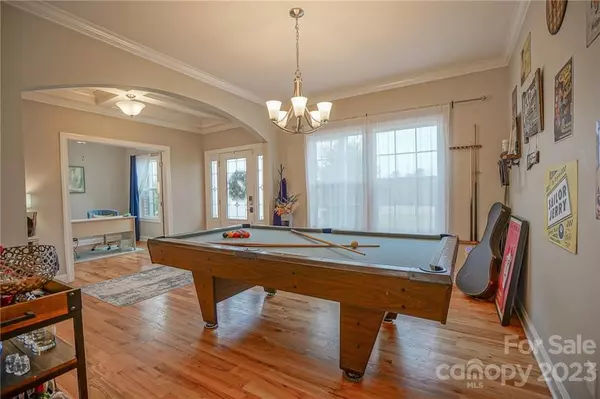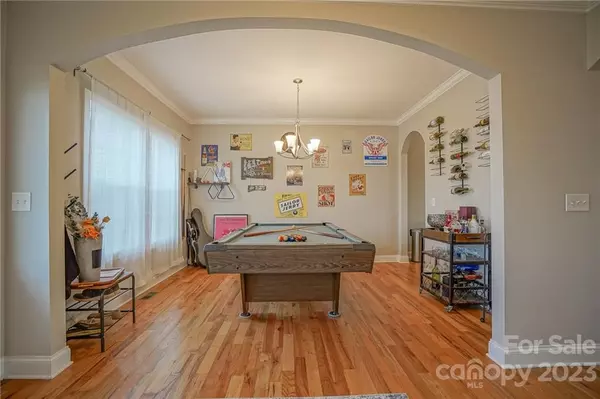$495,000
$519,900
4.8%For more information regarding the value of a property, please contact us for a free consultation.
4 Beds
3 Baths
2,505 SqFt
SOLD DATE : 05/10/2023
Key Details
Sold Price $495,000
Property Type Single Family Home
Sub Type Single Family Residence
Listing Status Sold
Purchase Type For Sale
Square Footage 2,505 sqft
Price per Sqft $197
Subdivision Wingate Hills
MLS Listing ID 3929511
Sold Date 05/10/23
Style Ranch
Bedrooms 4
Full Baths 2
Half Baths 1
Abv Grd Liv Area 2,505
Year Built 2017
Lot Size 0.760 Acres
Acres 0.76
Property Description
Stunning full brick ranch situated on .76 acres located on a quiet country road. This home offers a functional open concept floor plan, 2 car side load garage, a fully fenced in back yard and NO HOA! The beautiful hardwood floors & cathedral ceilings set the precedence when you enter the home followed by features such as granite countertops throughout the kitchen & bathrooms, ample storage and smart NEST home system. The primary bedroom boasts tray ceilings & an ensuite featuring an oversized tiled walk in shower, soaking tub, double vanities & large walk-in closet. The covered back porch overlooks the large fenced in yard equipped with a fire pit, concrete patio & 12x26 storage shed. You get the best of both worlds, a country setting while still conveniently located to all the amenities the Lake Norman area provides. This property has SO much to offer!! *Virtual Tour Available under Web URL *
Location
State NC
County Lincoln
Zoning R-SF
Rooms
Main Level Bedrooms 4
Interior
Interior Features Breakfast Bar, Drop Zone, Entrance Foyer, Garden Tub, Hot Tub, Kitchen Island, Open Floorplan, Pantry, Split Bedroom, Tray Ceiling(s), Vaulted Ceiling(s), Walk-In Closet(s)
Heating Heat Pump, Propane
Cooling Ceiling Fan(s), Heat Pump
Flooring Tile, Wood
Fireplaces Type Fire Pit, Gas Log, Living Room
Fireplace true
Appliance Dishwasher, Electric Oven, Electric Range, Electric Water Heater, Microwave
Exterior
Exterior Feature Fire Pit, Hot Tub
Garage Spaces 2.0
Fence Fenced
Community Features None
Utilities Available Propane
Waterfront Description None
Roof Type Shingle
Garage true
Building
Lot Description Cleared, Sloped
Foundation Crawl Space
Sewer Septic Installed
Water Well
Architectural Style Ranch
Level or Stories One
Structure Type Brick Full, Vinyl
New Construction false
Schools
Elementary Schools Pumpkin Center
Middle Schools North Lincoln
High Schools North Lincoln
Others
Senior Community false
Restrictions Deed
Acceptable Financing Cash, Conventional, FHA, USDA Loan, VA Loan
Listing Terms Cash, Conventional, FHA, USDA Loan, VA Loan
Special Listing Condition None
Read Less Info
Want to know what your home might be worth? Contact us for a FREE valuation!

Our team is ready to help you sell your home for the highest possible price ASAP
© 2024 Listings courtesy of Canopy MLS as distributed by MLS GRID. All Rights Reserved.
Bought with Jeana Morgan • RE/MAX EXECUTIVE

"My job is to find and attract mastery-based agents to the office, protect the culture, and make sure everyone is happy! "







