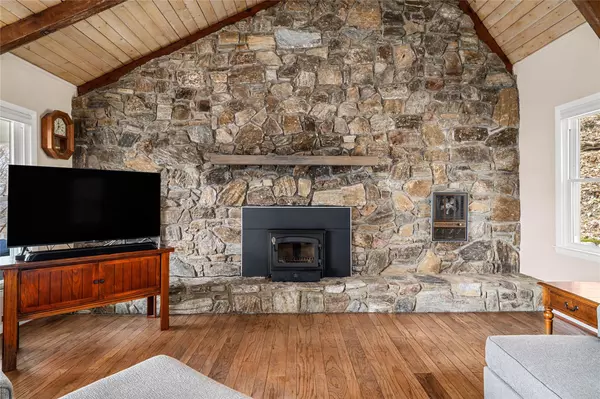$449,000
$449,000
For more information regarding the value of a property, please contact us for a free consultation.
3 Beds
2 Baths
1,728 SqFt
SOLD DATE : 05/11/2023
Key Details
Sold Price $449,000
Property Type Single Family Home
Sub Type Single Family Residence
Listing Status Sold
Purchase Type For Sale
Square Footage 1,728 sqft
Price per Sqft $259
Subdivision Maggie Valley Country Club Est
MLS Listing ID 4012065
Sold Date 05/11/23
Style Cottage, Ranch
Bedrooms 3
Full Baths 2
HOA Fees $8/ann
HOA Y/N 1
Abv Grd Liv Area 1,728
Year Built 1974
Lot Size 0.592 Acres
Acres 0.592
Property Description
Mountain and Golf Course VIEWS from this Open plan home.. beautiful wall of stone fireplace accented by pre-finished wood floors... open to the kitchen with breakfast bar and open dining area.. master on the main with updated tile bath.. Great covered porches and screened room are easily accessed from living areas fabulous outdoor living options watching the seasons change over the mountains.. 2 car garage.. Above ground Lower level has tile floors and two large bedrooms with jack n jill updated tile shower.. mostly Fenced Dog area.. Stunning stone work with perennial gardens & firepit.. Central heat/air in this well maintained home.. Move in ready.. level parking area and turn around- RV Parking- PRIVACY.. paved roads access through the Maggie Club.. internet/Spectrum.. Road maintenance district on county tax bill.. Social or golf country club membership is available to provide amenities: outdoor pool, Golf course, tennis courts, and fitness area. 'Club' dining options open to all...
Location
State NC
County Haywood
Zoning none
Rooms
Basement Daylight, Exterior Entry, Full, Interior Entry, Partially Finished, Storage Space, Walk-Out Access
Main Level Bedrooms 1
Interior
Interior Features Breakfast Bar, Cathedral Ceiling(s), Open Floorplan, Storage, Vaulted Ceiling(s), Walk-In Closet(s)
Heating Heat Pump
Cooling Heat Pump
Flooring Laminate, Tile
Fireplaces Type Great Room
Fireplace true
Appliance Dishwasher, Electric Range, Exhaust Hood, Refrigerator
Exterior
Exterior Feature Fire Pit
Garage Spaces 2.0
Fence Back Yard
Community Features Clubhouse, Fitness Center, Golf, Outdoor Pool, Tennis Court(s)
Utilities Available Cable Available, Electricity Connected, Wired Internet Available
View Long Range, Mountain(s), Year Round
Roof Type Composition
Garage true
Building
Lot Description Cul-De-Sac, Private, Views
Foundation Other - See Remarks
Sewer Septic Installed
Water City
Architectural Style Cottage, Ranch
Level or Stories Two
Structure Type Wood
New Construction false
Schools
Elementary Schools Jonathan Valley
Middle Schools Waynesville
High Schools Tuscola
Others
Senior Community false
Restrictions Deed,Square Feet
Acceptable Financing Cash, Conventional, FHA, VA Loan
Listing Terms Cash, Conventional, FHA, VA Loan
Special Listing Condition None
Read Less Info
Want to know what your home might be worth? Contact us for a FREE valuation!

Our team is ready to help you sell your home for the highest possible price ASAP
© 2024 Listings courtesy of Canopy MLS as distributed by MLS GRID. All Rights Reserved.
Bought with Melanie Hoffman • WNC Real Estate Store Inc

"My job is to find and attract mastery-based agents to the office, protect the culture, and make sure everyone is happy! "







