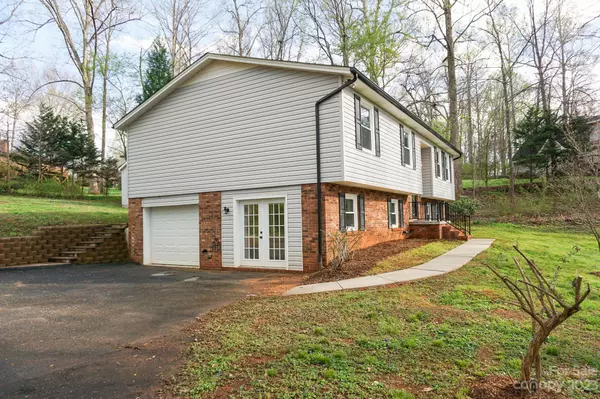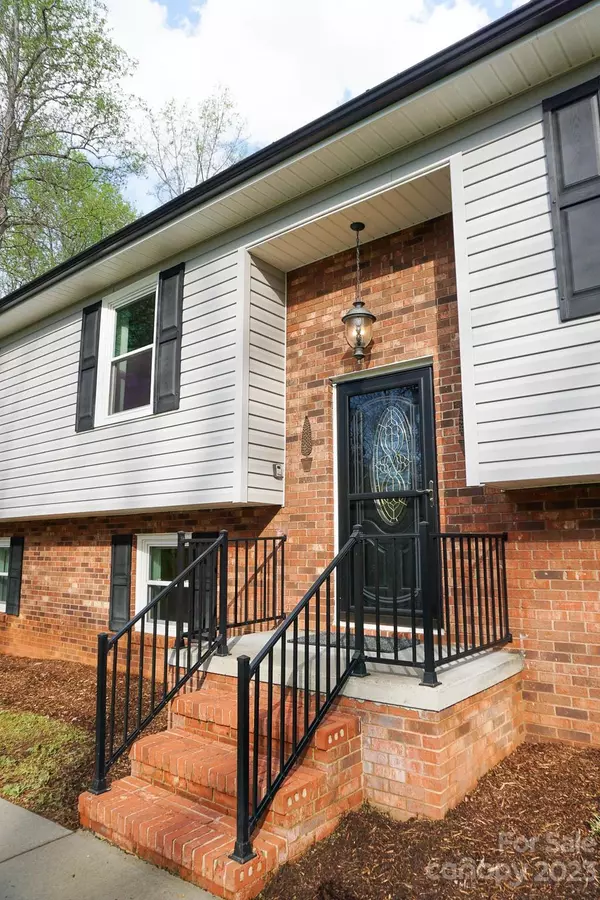$299,900
$299,900
For more information regarding the value of a property, please contact us for a free consultation.
3 Beds
3 Baths
2,351 SqFt
SOLD DATE : 05/12/2023
Key Details
Sold Price $299,900
Property Type Single Family Home
Sub Type Single Family Residence
Listing Status Sold
Purchase Type For Sale
Square Footage 2,351 sqft
Price per Sqft $127
Subdivision Fairway Acres
MLS Listing ID 4014960
Sold Date 05/12/23
Bedrooms 3
Full Baths 2
Half Baths 1
Abv Grd Liv Area 1,347
Year Built 1977
Lot Size 0.680 Acres
Acres 0.68
Property Description
Lovely home set back from the street on a gorgeous private setting on 0.68 Acres in Fairway Acres. Carpets were just cleaned, pressure washed exterior, fresh mulch, etc. Split foyer layout incs a laminate "wood" flring at entry. Spacious LR/DR w/wdstove insert & French drs to access a covered back deck. Large kitchen to include a brkfst area & updated appliances/cabs w/laminate "tile" flr & stainless fridge, DW, electric range & microwave. 3 BRs/2.5 BTHS--2351 heated sqft. Both main lvl bthrms are updated w/the laminate "tile" flring. The hall bth offers a tub/shower combo & the primary bthrm has a walk-in shwr insert. The lwr lvl boasts a huge den w/a wdstove insert & laundry closet PLUS a sep. rec room (or office) w/closet & access to a sgl garage. Updated half bth in hall w/tile flring. Nice storage shed in bkyrd. No city taxes, USDA eligible. UTILITIES: Duke Energy & Republic Services (trash).Private well & septic tank on property (county could not locate septic permit).
Location
State NC
County Catawba
Zoning R-20
Rooms
Basement Basement Garage Door, Daylight, Exterior Entry, Full, Interior Entry, Partially Finished, Storage Space, Walk-Out Access
Main Level Bedrooms 3
Interior
Interior Features Attic Other, Entrance Foyer
Heating Heat Pump
Cooling Ceiling Fan(s), Heat Pump
Flooring Carpet, Laminate, Tile, Vinyl
Fireplaces Type Den, Living Room, Wood Burning Stove
Fireplace true
Appliance Dishwasher, Dryer, Electric Range, Electric Water Heater, Microwave, Refrigerator, Washer
Exterior
Garage Spaces 1.0
Waterfront Description None
Garage true
Building
Lot Description Level, Sloped, Wooded
Foundation Basement
Sewer Septic Installed, Other - See Remarks
Water Well
Level or Stories Split Entry (Bi-Level)
Structure Type Brick Partial, Vinyl
New Construction false
Schools
Elementary Schools Startown
Middle Schools Maiden
High Schools Maiden
Others
Senior Community false
Restrictions Deed,Subdivision
Special Listing Condition Estate
Read Less Info
Want to know what your home might be worth? Contact us for a FREE valuation!

Our team is ready to help you sell your home for the highest possible price ASAP
© 2024 Listings courtesy of Canopy MLS as distributed by MLS GRID. All Rights Reserved.
Bought with Gina King • Realty Executives of Hickory

"My job is to find and attract mastery-based agents to the office, protect the culture, and make sure everyone is happy! "







