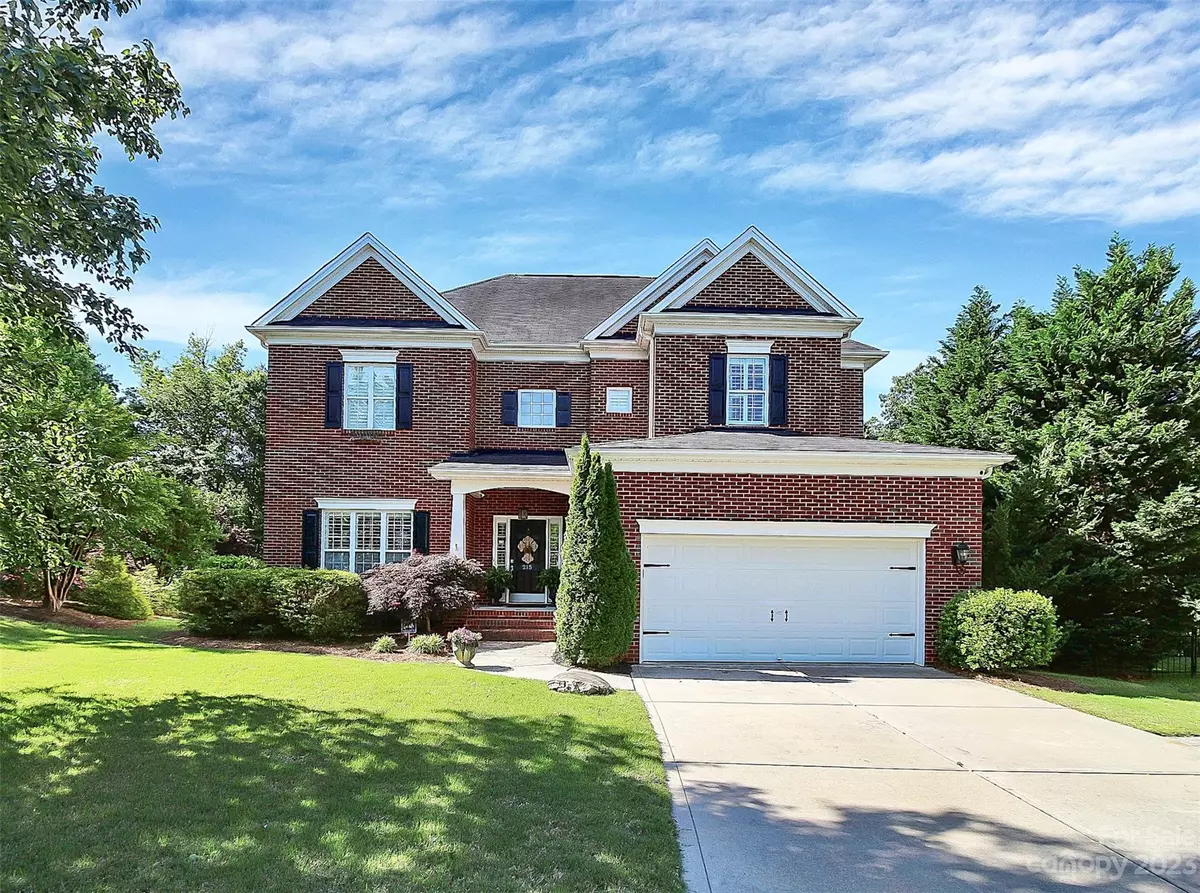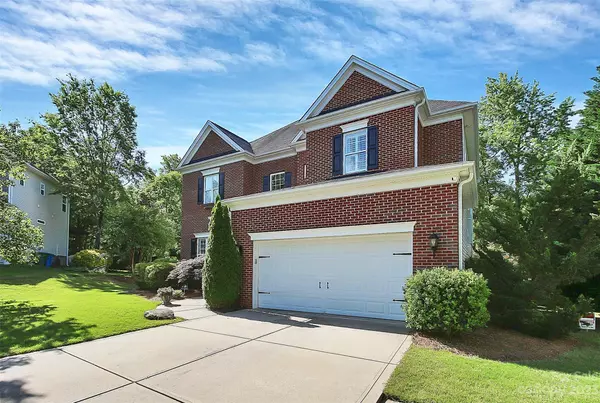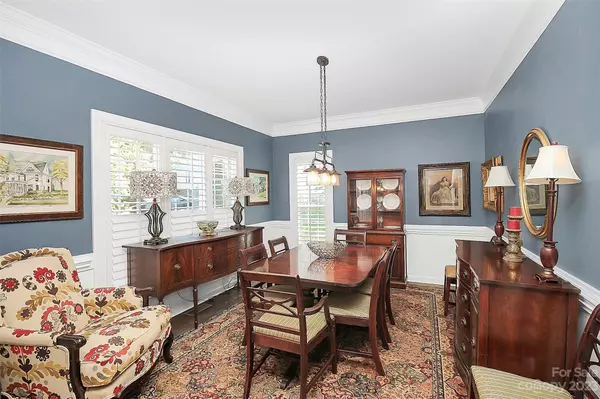$575,000
$575,000
For more information regarding the value of a property, please contact us for a free consultation.
5 Beds
3 Baths
2,759 SqFt
SOLD DATE : 06/06/2023
Key Details
Sold Price $575,000
Property Type Single Family Home
Sub Type Single Family Residence
Listing Status Sold
Purchase Type For Sale
Square Footage 2,759 sqft
Price per Sqft $208
Subdivision Mckendry
MLS Listing ID 4022455
Sold Date 06/06/23
Style Traditional
Bedrooms 5
Full Baths 3
Construction Status Completed
HOA Fees $26/ann
HOA Y/N 1
Abv Grd Liv Area 2,759
Year Built 2004
Lot Size 0.300 Acres
Acres 0.3
Property Description
This magnificent five-bedroom home offers the ultimate in luxury and comfort. This home boast beautiful plantation shutters, stunning wood flooring, Crown molding adds an elegant and welcoming atmosphere. The built-ins provide ample storage space for all your belongings, keeping your home organized.
The impressive kitchen island is perfect for entertaining guests on the main floor, which also features a guest suite and full bathroom. Upstairs, there is no lack for space. The hall bath offers double vanity sink providing convenience and functionality for the rooms it shares. The primary bedroom boasts a stunning en-suite bathroom with a separate shower, soaking tub, walk-in closet, and a peaceful ambiance that invites relaxation. The dreamy backyard is an oasis of tranquility, complete with a private patio and brick outdoor fireplace, perfect for unwinding after a long day. The private cul-de-sac lot offers privacy and serenity, making it the perfect place to call home.
Location
State SC
County York
Zoning RES
Rooms
Main Level Bedrooms 1
Interior
Interior Features Entrance Foyer, Kitchen Island, Open Floorplan, Pantry, Walk-In Closet(s)
Heating Forced Air, Natural Gas
Cooling Central Air, Dual
Flooring Carpet, Tile, Wood
Fireplaces Type Gas Log, Great Room
Fireplace true
Appliance Dishwasher, Disposal, Electric Cooktop, Gas Water Heater, Microwave, Oven, Plumbed For Ice Maker
Exterior
Exterior Feature Fire Pit
Garage Spaces 2.0
Utilities Available Cable Available, Gas
Garage true
Building
Lot Description Cul-De-Sac, Private
Foundation Crawl Space
Sewer Public Sewer
Water City
Architectural Style Traditional
Level or Stories Two
Structure Type Brick Partial, Vinyl
New Construction false
Construction Status Completed
Schools
Elementary Schools Riverview
Middle Schools Banks Trail
High Schools Catawba Ridge
Others
HOA Name Cedar Management
Senior Community false
Acceptable Financing Cash, Conventional, VA Loan
Listing Terms Cash, Conventional, VA Loan
Special Listing Condition None
Read Less Info
Want to know what your home might be worth? Contact us for a FREE valuation!

Our team is ready to help you sell your home for the highest possible price ASAP
© 2025 Listings courtesy of Canopy MLS as distributed by MLS GRID. All Rights Reserved.
Bought with Chris McGowan • Allen Tate Providence @485
"My job is to find and attract mastery-based agents to the office, protect the culture, and make sure everyone is happy! "







