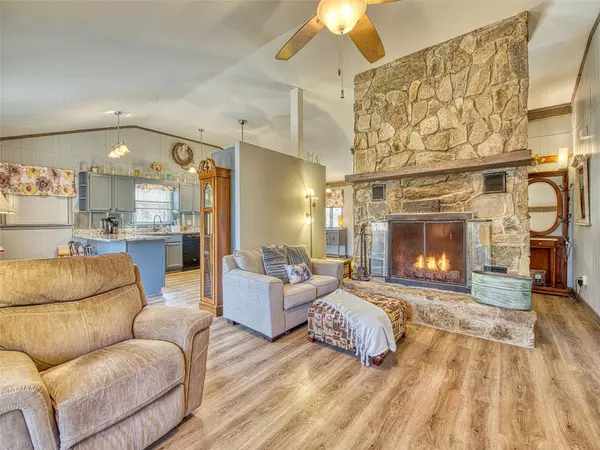$402,000
$425,000
5.4%For more information regarding the value of a property, please contact us for a free consultation.
3 Beds
3 Baths
2,247 SqFt
SOLD DATE : 06/16/2023
Key Details
Sold Price $402,000
Property Type Single Family Home
Sub Type Single Family Residence
Listing Status Sold
Purchase Type For Sale
Square Footage 2,247 sqft
Price per Sqft $178
Subdivision Sherwood Forest
MLS Listing ID 4012115
Sold Date 06/16/23
Style Ranch
Bedrooms 3
Full Baths 2
Half Baths 1
HOA Fees $12/ann
HOA Y/N 1
Abv Grd Liv Area 1,161
Year Built 1977
Lot Size 0.500 Acres
Acres 0.5
Property Description
Sellers offering $3000 towards closing costs!! Located in the highly desirable community of "Sherwood Forest" this beautiful partially furnished home in the mountains offers the possibility of one floor living with a large fully finished basement. The main level features an open floor plan with a spacious kitchen a stainless steel gas range and refrigerator. The family room incredible floor-to-ceiling stone fireplace is a center piece to this amazing home and is certainly a conversation starter. Located on the main floor are also the master bedroom and bath as well as the laundry area. Downstairs you have the same floor to ceiling fireplace as well as 2 bedrooms and a bonus room giving you the option of a office, game room or just another bedroom. The backyard is the perfect place for a hot tub, fire pit and garden. Huge 2 car garage has a workshop and plenty of shelving for all you storage needs. Make an appointment now!
Location
State NC
County Haywood
Zoning R1
Rooms
Basement Exterior Entry, Finished, Walk-Out Access
Main Level Bedrooms 1
Interior
Interior Features Kitchen Island, Open Floorplan, Vaulted Ceiling(s)
Heating Kerosene, Other - See Remarks
Cooling Window Unit(s)
Flooring Carpet, Tile, Vinyl
Fireplace true
Appliance Dishwasher, Dryer, Gas Range, Refrigerator, Tankless Water Heater, Wall Oven, Washer/Dryer
Exterior
Exterior Feature Fire Pit
Garage Spaces 2.0
Community Features None
Utilities Available Cable Available
View Long Range, Mountain(s), Winter
Roof Type Metal
Garage true
Building
Lot Description Level, Sloped, Wooded, Views, Wooded
Foundation Basement, Slab
Sewer Septic Installed
Water City
Architectural Style Ranch
Level or Stories One
Structure Type Stone, Wood
New Construction false
Schools
Elementary Schools Junaluska
Middle Schools Waynesville
High Schools Tuscola
Others
HOA Name Sherwood Forest HOA
Senior Community false
Restrictions Manufactured Home Not Allowed,Short Term Rental Allowed,Square Feet
Acceptable Financing Cash, Conventional, FHA, USDA Loan, VA Loan
Horse Property None
Listing Terms Cash, Conventional, FHA, USDA Loan, VA Loan
Special Listing Condition None
Read Less Info
Want to know what your home might be worth? Contact us for a FREE valuation!

Our team is ready to help you sell your home for the highest possible price ASAP
© 2024 Listings courtesy of Canopy MLS as distributed by MLS GRID. All Rights Reserved.
Bought with Tohi Lucas • RE/MAX Executive

"My job is to find and attract mastery-based agents to the office, protect the culture, and make sure everyone is happy! "







