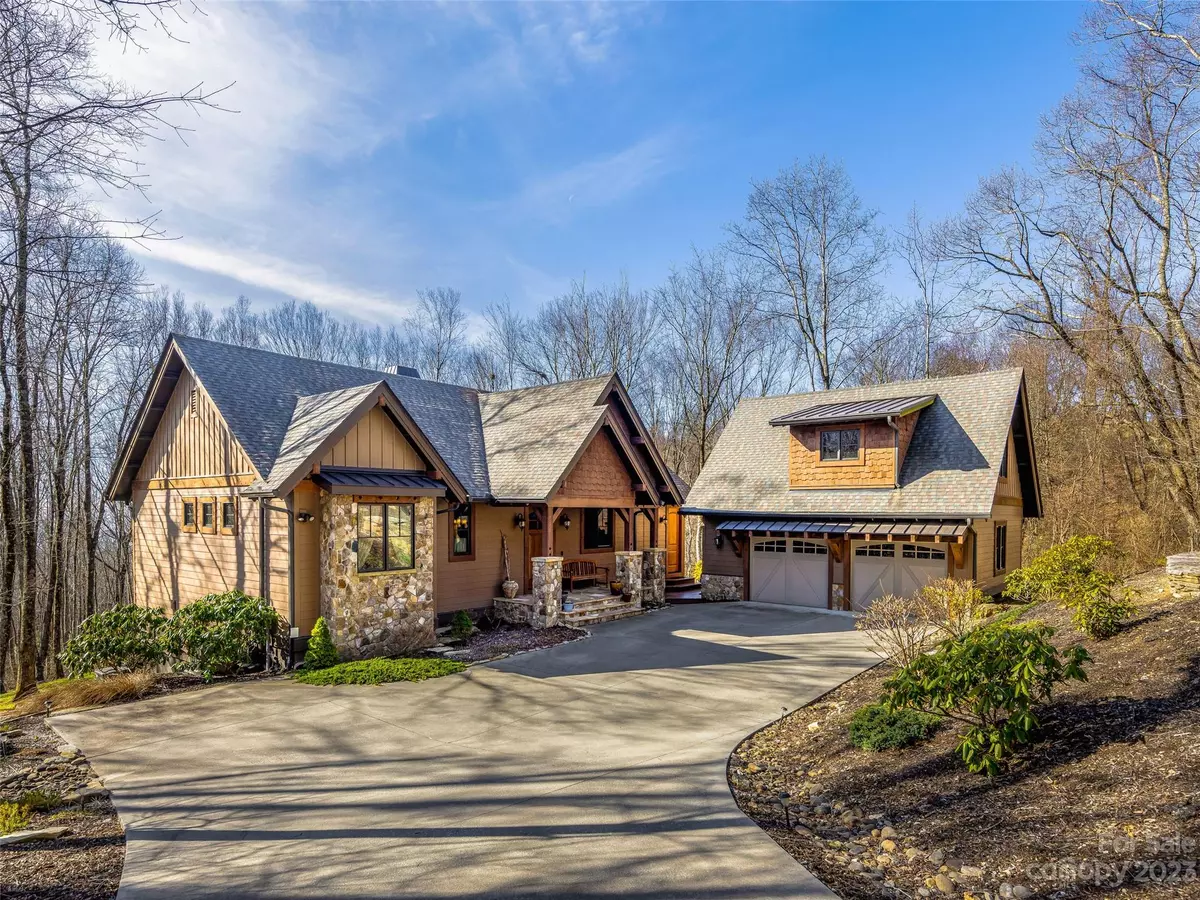$1,270,000
$1,250,000
1.6%For more information regarding the value of a property, please contact us for a free consultation.
4 Beds
4 Baths
2,986 SqFt
SOLD DATE : 06/15/2023
Key Details
Sold Price $1,270,000
Property Type Single Family Home
Sub Type Single Family Residence
Listing Status Sold
Purchase Type For Sale
Square Footage 2,986 sqft
Price per Sqft $425
Subdivision Grand Highlands At Bearwallow
MLS Listing ID 4016307
Sold Date 06/15/23
Style Arts and Crafts
Bedrooms 4
Full Baths 4
Construction Status Completed
HOA Fees $195/ann
HOA Y/N 1
Abv Grd Liv Area 1,639
Year Built 2014
Lot Size 2.653 Acres
Acres 2.653
Property Description
Mountaintop sophistication at its finest! Immaculate custom home designed by Shamburger Architecture with an emphasis on pairing luxury with the natural environment of Bearwallow Mountain's higher elevations. Built by Sulaski & Co., this set an incredible representation as the model home for one of the area's more premier masterplan communities in Grand Highlands. With thoughtful "aging in place," the open floorplan offers an additional guest suite to the main level. The walk-out basement includes two sizeable bedrooms with well-appointed bathrooms on each side of the secondary living area perfect for visiting family. The bonus room below is perfect for a nicely sunlit office. 2 car deluxe garage was constructed for a potential space above. First time on market, a like-new great opportunity!
Location
State NC
County Henderson
Zoning R3
Body of Water Creek
Rooms
Basement Exterior Entry, Interior Entry, Partial, Partially Finished
Main Level Bedrooms 2
Interior
Interior Features Built-in Features, Cathedral Ceiling(s), Kitchen Island, Open Floorplan, Vaulted Ceiling(s), Walk-In Closet(s)
Heating Heat Pump, Propane
Cooling Ceiling Fan(s), Central Air, Heat Pump
Flooring Hardwood, Tile, Vinyl, Wood
Fireplaces Type Family Room, Gas Log, Gas Starter, Propane, Wood Burning Stove
Fireplace true
Appliance Dishwasher, Disposal, Dryer, Exhaust Hood, Gas Cooktop, Gas Range, Microwave, Oven, Refrigerator, Self Cleaning Oven, Washer
Exterior
Garage Spaces 2.0
Community Features Clubhouse, Dog Park, Fitness Center, Game Court, Gated, Recreation Area, Sidewalks, Tennis Court(s), Walking Trails, Other
Utilities Available Cable Available, Underground Power Lines, Wired Internet Available
Waterfront Description None
View Mountain(s), Winter
Roof Type Shingle, Metal, Wood, Wood
Garage true
Building
Lot Description Creek Front, Green Area, Hilly, Paved, Private, Sloped, Creek/Stream, Wooded, Views, Wooded
Foundation Basement, Slab
Builder Name SULASKI & CO.
Sewer Septic Installed
Water City
Architectural Style Arts and Crafts
Level or Stories One
Structure Type Concrete Block, Fiber Cement, Hard Stucco, Stone, Wood
New Construction false
Construction Status Completed
Schools
Elementary Schools Dana
Middle Schools Apple Valley
High Schools North Henderson
Others
HOA Name GRH-HOA
Senior Community false
Restrictions Architectural Review,Livestock Restriction,Manufactured Home Not Allowed,Modular Not Allowed,Signage,Square Feet,Subdivision
Horse Property Equestrian Facilities, Riding Trail
Special Listing Condition None
Read Less Info
Want to know what your home might be worth? Contact us for a FREE valuation!

Our team is ready to help you sell your home for the highest possible price ASAP
© 2024 Listings courtesy of Canopy MLS as distributed by MLS GRID. All Rights Reserved.
Bought with Cody Dixon • Allen Tate/Beverly-Hanks Hendersonville

"My job is to find and attract mastery-based agents to the office, protect the culture, and make sure everyone is happy! "







