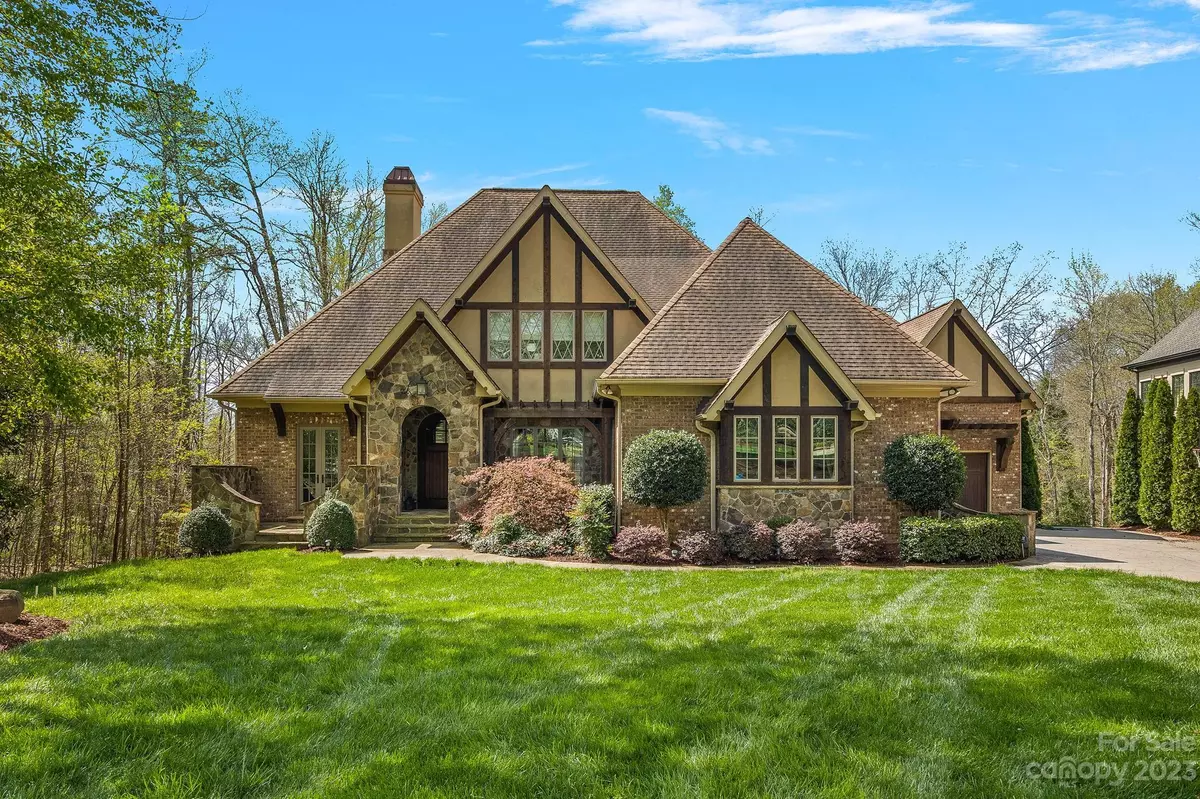$2,075,000
$2,050,000
1.2%For more information regarding the value of a property, please contact us for a free consultation.
6 Beds
6 Baths
6,121 SqFt
SOLD DATE : 06/21/2023
Key Details
Sold Price $2,075,000
Property Type Single Family Home
Sub Type Single Family Residence
Listing Status Sold
Purchase Type For Sale
Square Footage 6,121 sqft
Price per Sqft $338
Subdivision Skyecroft
MLS Listing ID 4015864
Sold Date 06/21/23
Style Traditional
Bedrooms 6
Full Baths 6
HOA Fees $326/ann
HOA Y/N 1
Abv Grd Liv Area 4,341
Year Built 2013
Lot Size 0.580 Acres
Acres 0.58
Property Description
Stunning home in a wooded private cul-de-sac, located on one of the most desirable lots in the entire neighborhood. Walkout basement has a spacious 2nd living quarter featuring a bedroom with full bath, second kitchen, dining area and den. Home theater has 120 inch projection screen and surround. Main level has beautiful heart of pine flooring throughout, Primary bedroom with ensuite that offers a luxury bath and easy access to screened porch. Four huge bedrooms upstairs with lots of windows and ensuite baths, plus a cozy loft area. Chef's kitchen is quipped with Thermador appliances and gorgeous Quartzite countertops. Office/bedroom with full bath that leads to outdoor courtyard. The outdoor living area is an entertainers dream with an outdoor fire pit, 2 covered patios, upper veranda & screened porch, and inground pool with waterfall! Oversized 3-car garage. This one will not last long!!
Location
State NC
County Union
Zoning AJ0
Rooms
Basement Finished, Storage Space, Walk-Out Access
Main Level Bedrooms 1
Interior
Interior Features Attic Walk In, Built-in Features, Cable Prewire, Kitchen Island, Open Floorplan, Pantry, Vaulted Ceiling(s), Walk-In Closet(s)
Heating Forced Air, Natural Gas, Zoned
Cooling Ceiling Fan(s), Central Air, Zoned
Flooring Carpet, Stone, Tile, Wood
Fireplaces Type Gas Log, Great Room, Living Room
Fireplace true
Appliance Convection Oven, Dishwasher, Disposal, Double Oven, Exhaust Hood, Gas Oven, Gas Range, Gas Water Heater, Microwave, Oven, Refrigerator
Exterior
Exterior Feature Fire Pit, Hot Tub, In-Ground Irrigation, In Ground Pool
Garage Spaces 4.0
Fence Fenced
Community Features Clubhouse, Gated, Outdoor Pool, Playground, Pond, Tennis Court(s), Walking Trails
Utilities Available Gas
Roof Type Shingle
Garage true
Building
Lot Description Cul-De-Sac, Wooded
Foundation Basement
Sewer County Sewer
Water County Water
Architectural Style Traditional
Level or Stories Two
Structure Type Brick Partial, Stone
New Construction false
Schools
Elementary Schools Weddington
Middle Schools Weddington
High Schools Weddington
Others
HOA Name Greenway Realty
Senior Community false
Acceptable Financing Cash, Conventional, FHA, VA Loan
Listing Terms Cash, Conventional, FHA, VA Loan
Special Listing Condition None
Read Less Info
Want to know what your home might be worth? Contact us for a FREE valuation!

Our team is ready to help you sell your home for the highest possible price ASAP
© 2024 Listings courtesy of Canopy MLS as distributed by MLS GRID. All Rights Reserved.
Bought with Joan Goode • Dickens Mitchener & Associates Inc

"My job is to find and attract mastery-based agents to the office, protect the culture, and make sure everyone is happy! "







