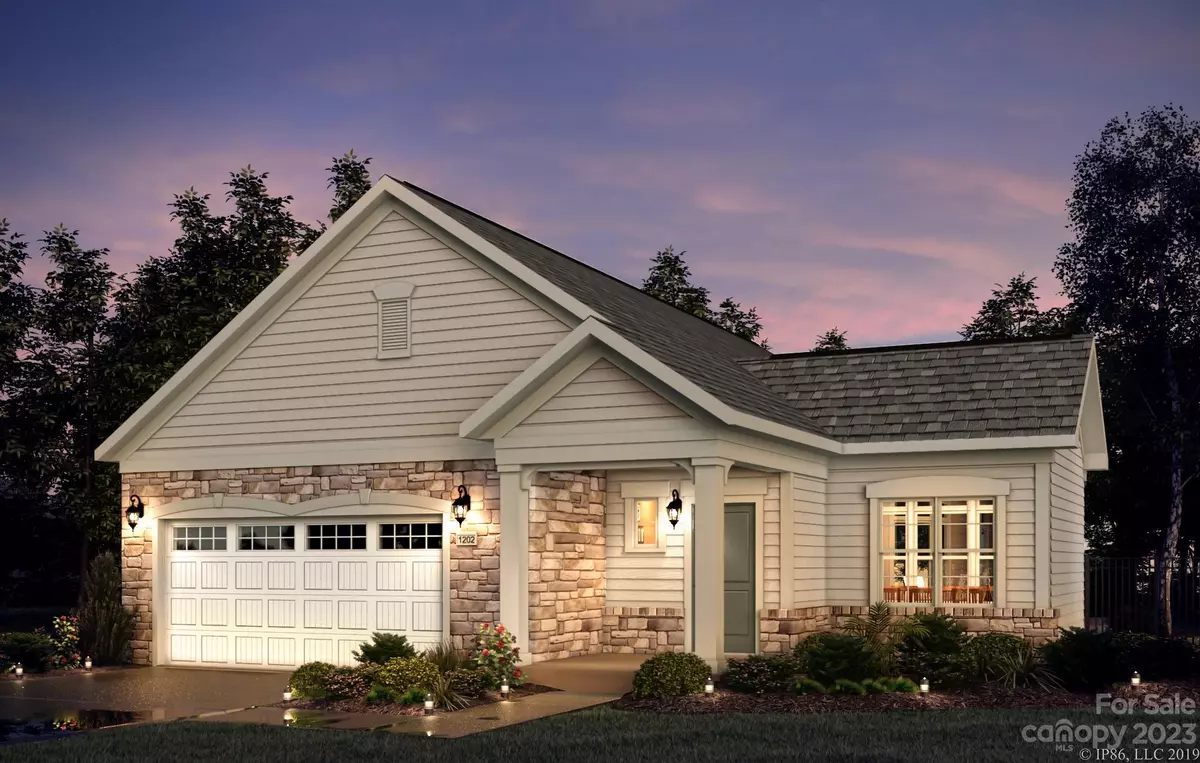$698,260
$708,635
1.5%For more information regarding the value of a property, please contact us for a free consultation.
3 Beds
3 Baths
2,832 SqFt
SOLD DATE : 06/15/2023
Key Details
Sold Price $698,260
Property Type Single Family Home
Sub Type Single Family Residence
Listing Status Sold
Purchase Type For Sale
Square Footage 2,832 sqft
Price per Sqft $246
Subdivision The Courtyards On Lawyers Road
MLS Listing ID 3918681
Sold Date 06/15/23
Style Ranch
Bedrooms 3
Full Baths 3
Construction Status Completed
HOA Fees $250/mo
HOA Y/N 1
Abv Grd Liv Area 2,832
Year Built 2022
Lot Size 6,098 Sqft
Acres 0.14
Lot Dimensions 54x115
Property Description
Quick Move In Home Opportunity!!
Designer upgrades to this Promenade Bonus floorplan 3bdrm/3 bath/2.5 car garage include:
Deluxe Kitchen with 2 Skylights, Profile appliances (gas cooktop) quartz counter/marble backsplash, LVP Fireplace w/shiplap/floating mantle, Flex space w/barn doors, matte black hardware, Screened Porch off Owners Suite, Bonus Suite and Universal Design Elements throughout first level including walk in shower with transom window!
In addition to the allure of living in a brand-new home without the worries of yard work, Epcon homeowners are drawn to the private courtyard that is the unique focal point of every luxury home. This is an active adult community meaning 80% of the community will have1 person living in the home who is age 55+. The remaining 20% has no age restriction. Located in highly desirable Stallings, North Carolina. Located off I-485 and 14 miles from Uptown Charlotte. (Construction is complete and photos are of actual home)
Location
State NC
County Union
Zoning RES
Rooms
Main Level Bedrooms 2
Interior
Interior Features Attic Stairs Pulldown, Cable Prewire, Entrance Foyer, Kitchen Island, Open Floorplan, Pantry, Tray Ceiling(s), Walk-In Closet(s), Walk-In Pantry
Heating Forced Air, Natural Gas
Cooling Central Air
Flooring Carpet, Hardwood, Tile
Fireplaces Type Family Room, Gas, Gas Log
Fireplace true
Appliance Dishwasher, Disposal, Double Oven, Electric Water Heater, Exhaust Fan, Gas Cooktop, Plumbed For Ice Maker, Refrigerator
Exterior
Garage Spaces 2.0
Fence Fenced
Community Features Fifty Five and Older, Clubhouse, Fitness Center, Outdoor Pool, Pond, Walking Trails, Other
Utilities Available Gas
Garage true
Building
Foundation Slab
Builder Name EPCON Communities
Sewer Public Sewer
Water Public
Architectural Style Ranch
Level or Stories One and One Half
Structure Type Hardboard Siding, Shingle/Shake, Stone
New Construction true
Construction Status Completed
Schools
Elementary Schools Unspecified
Middle Schools Unspecified
High Schools Unspecified
Others
HOA Name Key Property Management
Senior Community true
Acceptable Financing Cash, Conventional, FHA, VA Loan
Listing Terms Cash, Conventional, FHA, VA Loan
Special Listing Condition None
Read Less Info
Want to know what your home might be worth? Contact us for a FREE valuation!

Our team is ready to help you sell your home for the highest possible price ASAP
© 2024 Listings courtesy of Canopy MLS as distributed by MLS GRID. All Rights Reserved.
Bought with Alyce Walker • RE/MAX Executive

"My job is to find and attract mastery-based agents to the office, protect the culture, and make sure everyone is happy! "


