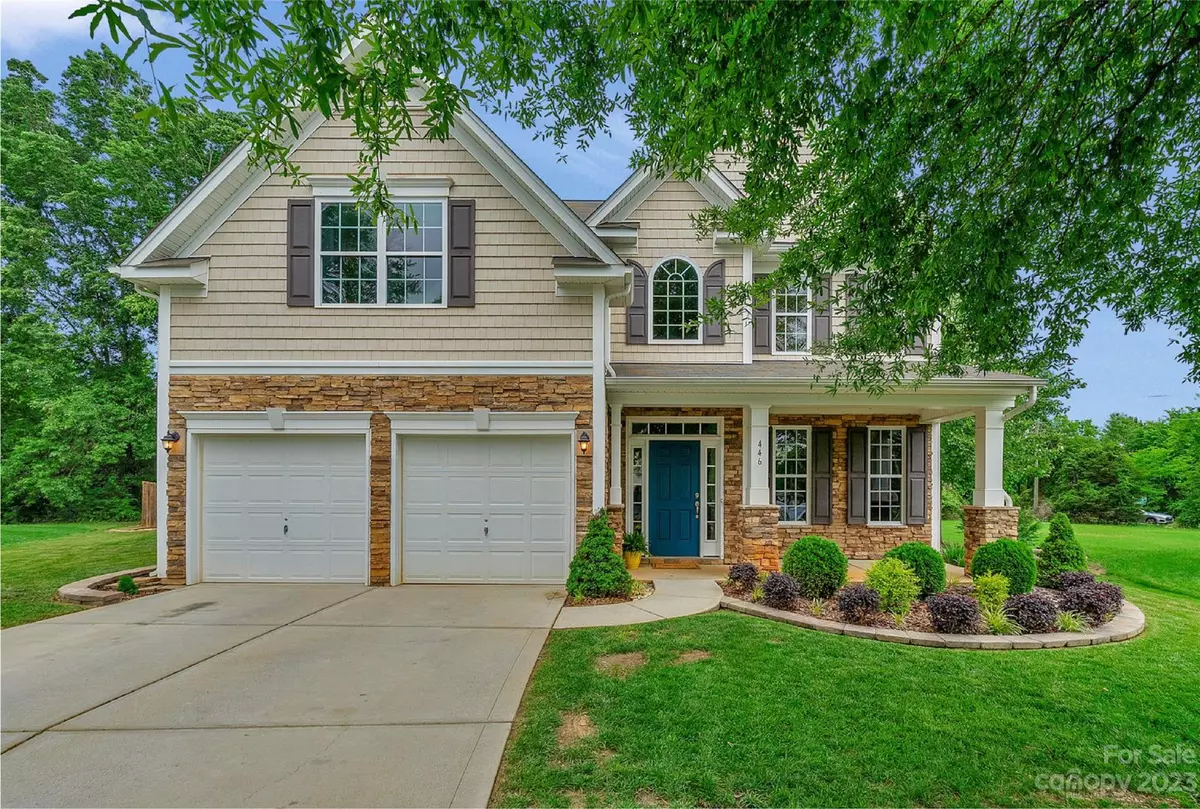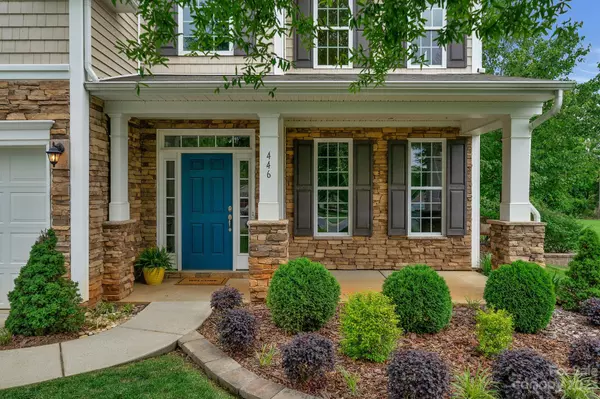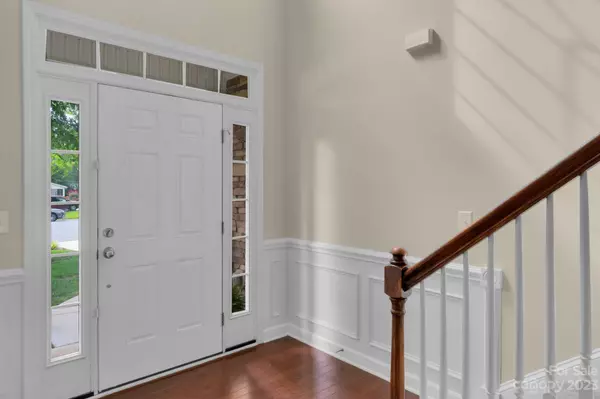$526,000
$495,000
6.3%For more information regarding the value of a property, please contact us for a free consultation.
4 Beds
3 Baths
2,642 SqFt
SOLD DATE : 06/23/2023
Key Details
Sold Price $526,000
Property Type Single Family Home
Sub Type Single Family Residence
Listing Status Sold
Purchase Type For Sale
Square Footage 2,642 sqft
Price per Sqft $199
Subdivision Fair Oaks
MLS Listing ID 4029254
Sold Date 06/23/23
Style Transitional
Bedrooms 4
Full Baths 3
Construction Status Completed
HOA Fees $45/ann
HOA Y/N 1
Abv Grd Liv Area 2,642
Year Built 2011
Lot Size 9,583 Sqft
Acres 0.22
Lot Dimensions 82x127x19x19x62x92
Property Description
Welcome to Fair Oaks home located on private culdesac with covered front porch & grand 2-story foyer. Crown moldings and elegant tray ceiling in dining room. Spacious kitchen with granite counters, stainless appliances, & adjoining breakfast area. New refrigerator(2022), dishwasher(2021), microwave(2023). Main level bedroom & full bath for guest stays or office. Crown molding & window casings throughout. Primary bedroom upstairs with ensuite & double sink vanity, soaking tub, separate walk-in shower. Two add'l bedrooms plus bonus/bed & laundry room upstairs. Private, level, fully-fenced backyard with 3 access points, large playset(2021) on bed of wood playground mulch. Dedicated garden bed. Newly hardscaped front & backyard with large patio. Tuffshed outdoor shed(2022). Irrigation system(2022) with separate meter box. Neighborhood swimming pool, picnic table, grill area, walking trail with natural area and creek. Zoned to SC schools and lower taxes yet steps from Charlotte & NC border.
Location
State SC
County York
Zoning PD
Rooms
Main Level Bedrooms 1
Interior
Interior Features Attic Stairs Pulldown, Garden Tub, Pantry
Heating Electric
Cooling Central Air
Flooring Carpet, Hardwood, Tile, Vinyl
Fireplaces Type Family Room
Fireplace true
Appliance Dishwasher, Disposal, Dryer, Electric Oven, Electric Range, Gas Cooktop, Microwave, Refrigerator, Washer/Dryer
Exterior
Exterior Feature In-Ground Irrigation
Garage Spaces 2.0
Fence Back Yard, Fenced, Privacy
Community Features Outdoor Pool, Picnic Area, Walking Trails
Roof Type Shingle
Garage true
Building
Lot Description Cul-De-Sac, Level, Private
Foundation Slab
Sewer Public Sewer
Water City
Architectural Style Transitional
Level or Stories Two
Structure Type Stone, Vinyl
New Construction false
Construction Status Completed
Schools
Elementary Schools Springfield
Middle Schools Springfield
High Schools Nation Ford
Others
HOA Name Kuester
Senior Community false
Acceptable Financing Cash, Conventional, FHA, VA Loan
Listing Terms Cash, Conventional, FHA, VA Loan
Special Listing Condition Relocation, None
Read Less Info
Want to know what your home might be worth? Contact us for a FREE valuation!

Our team is ready to help you sell your home for the highest possible price ASAP
© 2025 Listings courtesy of Canopy MLS as distributed by MLS GRID. All Rights Reserved.
Bought with Cheri Ritter • Allen Tate Indian Land
"My job is to find and attract mastery-based agents to the office, protect the culture, and make sure everyone is happy! "







