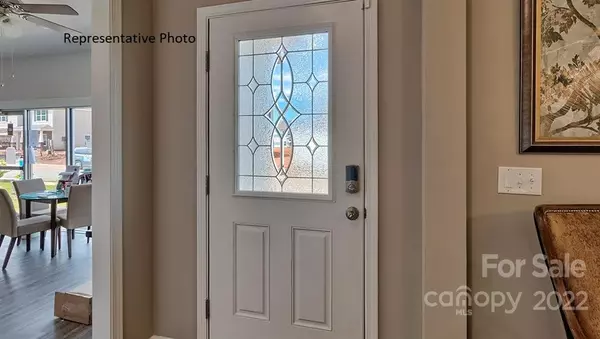$370,376
$373,490
0.8%For more information regarding the value of a property, please contact us for a free consultation.
4 Beds
4 Baths
2,565 SqFt
SOLD DATE : 06/26/2023
Key Details
Sold Price $370,376
Property Type Single Family Home
Sub Type Single Family Residence
Listing Status Sold
Purchase Type For Sale
Square Footage 2,565 sqft
Price per Sqft $144
Subdivision Cline Village
MLS Listing ID 3928760
Sold Date 06/26/23
Style Traditional
Bedrooms 4
Full Baths 3
Half Baths 1
Construction Status Proposed
HOA Fees $36/qua
HOA Y/N 1
Abv Grd Liv Area 2,565
Year Built 2023
Lot Size 7,405 Sqft
Acres 0.17
Property Description
2 Primary Suites! Welcome home to the Winston. As you enter a flex room is off the entryway. At the back of the home is the great room and open kitchen. The kitchen features stylish white shaker cabinets that compliment the granite countertops and subway tile backsplash. Stainless Whirlpool appliances make your brand-new kitchen sparkle! A spacious primary suite is off the kitchen and features a large walk-in closet. The primary bath has a shower and separate garden tub for relaxing. Upstairs is a large open loft with walk in closet, shared bath and 2 large bedrooms with walk in closets. Completing the 2nd floor is the 2nd Primary Suite that features 2 closets and bath with garden tub/shower combo. The Winston is a great plan for multi-generational living or for those who want a true guest suite. Very flexible floorplan to make your own! Cline Village has lots of natural areas preserving the views and tranquility of the area.
Closing Cost Incentive Available with Preferred Lender.
Location
State NC
County Catawba
Zoning SFR
Rooms
Main Level Bedrooms 1
Interior
Interior Features Attic Stairs Pulldown, Cable Prewire, Kitchen Island, Walk-In Closet(s)
Heating Forced Air, Natural Gas, Zoned
Cooling Zoned
Flooring Carpet, Vinyl, Vinyl
Fireplaces Type Family Room, Gas Log
Fireplace true
Appliance Dishwasher, Disposal, Electric Water Heater, Gas Range, Microwave, Plumbed For Ice Maker
Exterior
Garage Spaces 2.0
Roof Type Shingle
Garage true
Building
Foundation Slab
Builder Name DR Horton
Sewer Public Sewer
Water City
Architectural Style Traditional
Level or Stories Two
Structure Type Stone Veneer, Vinyl
New Construction true
Construction Status Proposed
Schools
Elementary Schools Lyle Creek
Middle Schools River Bend
High Schools Bunker Hill
Others
HOA Name Cusik
Senior Community false
Acceptable Financing Cash, Conventional, FHA, VA Loan
Listing Terms Cash, Conventional, FHA, VA Loan
Special Listing Condition None
Read Less Info
Want to know what your home might be worth? Contact us for a FREE valuation!

Our team is ready to help you sell your home for the highest possible price ASAP
© 2024 Listings courtesy of Canopy MLS as distributed by MLS GRID. All Rights Reserved.
Bought with Gopal Kasarla • Prime Real Estate Advisors LLC

"My job is to find and attract mastery-based agents to the office, protect the culture, and make sure everyone is happy! "







