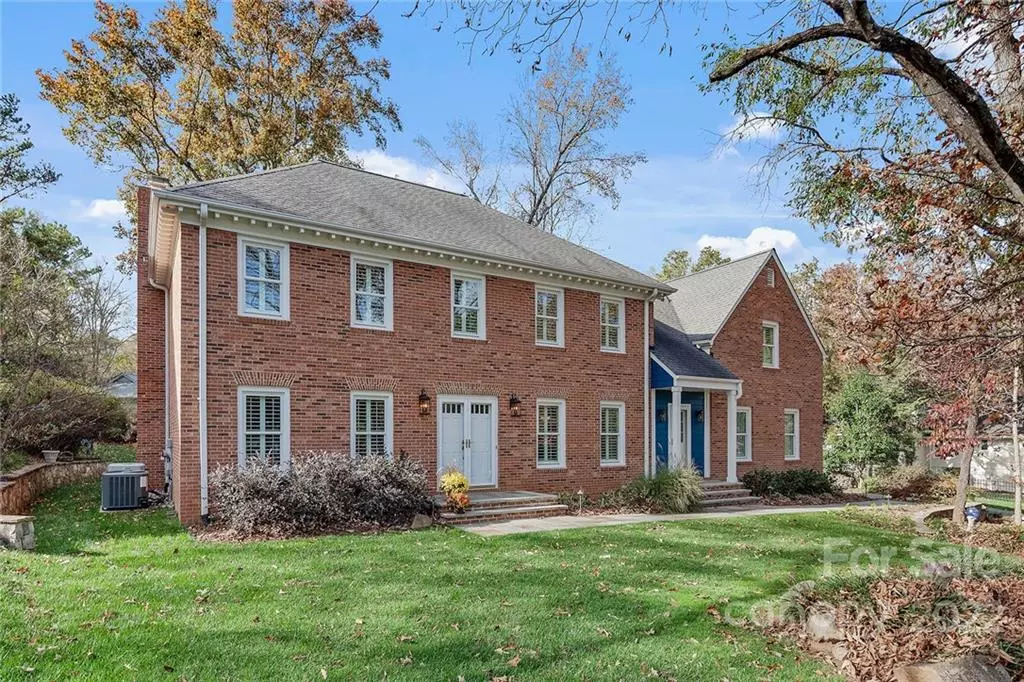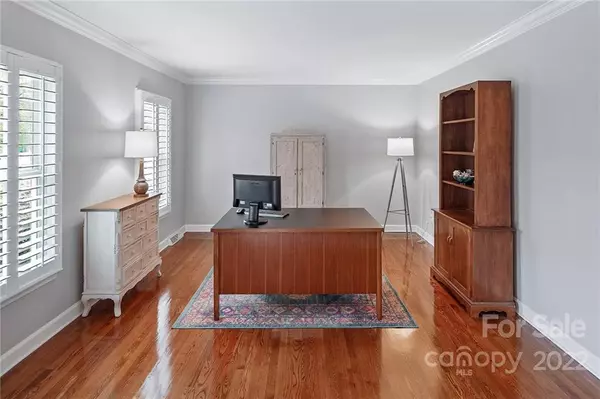$1,100,000
$1,125,000
2.2%For more information regarding the value of a property, please contact us for a free consultation.
4 Beds
3 Baths
3,443 SqFt
SOLD DATE : 06/29/2023
Key Details
Sold Price $1,100,000
Property Type Single Family Home
Sub Type Single Family Residence
Listing Status Sold
Purchase Type For Sale
Square Footage 3,443 sqft
Price per Sqft $319
Subdivision Montibello
MLS Listing ID 3902076
Sold Date 06/29/23
Style Traditional
Bedrooms 4
Full Baths 2
Half Baths 1
Abv Grd Liv Area 3,443
Year Built 1978
Lot Size 0.420 Acres
Acres 0.42
Property Description
Stately and impeccably maintained home in much sought after Montibello. This home greets you with no expense spared bluestone front walkways, professional lighting, and plantings. This 2 story home has an amazing layout with Private Office, Large Family Room,. A Gorgeous Remodeled Kitchen with marble counters, grand center island, & SS appliances. Modern laundry room is best in show! Pristine hardwood floors throughout. Both front and back stairs lead to oversized Bonus Room for recreation & family fun. Primary Bedroom has beautifully remodeled ensuite with new cabinets, fixtures, walk in shower, marble floors & counters. 3 other spacious bedrooms on this floor. Fixed walk up stairs to amazing storage. Anyone would envy the huge hall closet with custom shelving. Stunning private backyard and patio living area. Great for entertaining or owners retreat. New windows. Encapsulated crawl space. New Roof 2023, New Trane HVAC Comprehensive Update list in MLS Attachments. Amazing Location!
Location
State NC
County Mecklenburg
Zoning R3
Interior
Interior Features Attic Stairs Fixed, Entrance Foyer, Kitchen Island, Walk-In Closet(s)
Cooling Central Air
Flooring Marble, Tile, Wood
Fireplaces Type Family Room, Keeping Room
Fireplace true
Appliance Dishwasher, Disposal, Exhaust Fan, Exhaust Hood, Gas Cooktop, Gas Water Heater, Microwave, Oven, Plumbed For Ice Maker
Exterior
Exterior Feature In-Ground Irrigation
Garage Spaces 2.0
Roof Type Shingle
Garage true
Building
Lot Description Private
Foundation Crawl Space
Sewer Public Sewer
Water City
Architectural Style Traditional
Level or Stories Two
Structure Type Brick Full, Hardboard Siding
New Construction false
Schools
Elementary Schools Beverly Woods
Middle Schools Carmel
High Schools South Mecklenburg
Others
Senior Community false
Acceptable Financing Cash, Conventional
Listing Terms Cash, Conventional
Special Listing Condition None
Read Less Info
Want to know what your home might be worth? Contact us for a FREE valuation!

Our team is ready to help you sell your home for the highest possible price ASAP
© 2024 Listings courtesy of Canopy MLS as distributed by MLS GRID. All Rights Reserved.
Bought with Leslie Salls • Coldwell Banker Realty

"My job is to find and attract mastery-based agents to the office, protect the culture, and make sure everyone is happy! "







