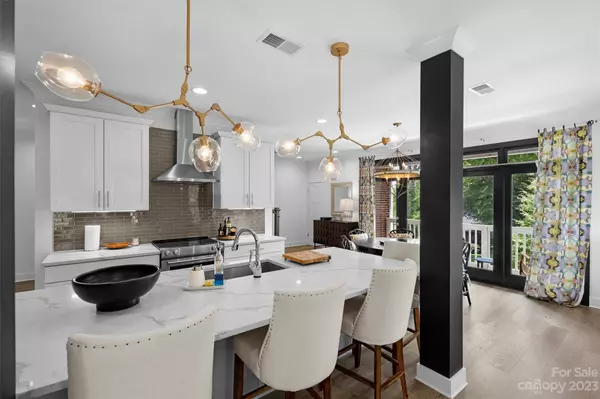$800,000
$799,000
0.1%For more information regarding the value of a property, please contact us for a free consultation.
4 Beds
4 Baths
2,701 SqFt
SOLD DATE : 07/07/2023
Key Details
Sold Price $800,000
Property Type Townhouse
Sub Type Townhouse
Listing Status Sold
Purchase Type For Sale
Square Footage 2,701 sqft
Price per Sqft $296
Subdivision Grandin Heights
MLS Listing ID 4034474
Sold Date 07/07/23
Style Transitional
Bedrooms 4
Full Baths 3
Half Baths 1
HOA Fees $285/mo
HOA Y/N 1
Abv Grd Liv Area 2,701
Year Built 2018
Property Description
This perfectly situated townhome is nestled among the tree lined streets of the charming Wesley Heights neighborhood. Just a quarter mile outside of Uptown Charlotte, this home will offer you the best of both worlds! Enjoy a relaxing evening walk along the quiet neighborhood sidewalks or hop over into the excitement and energy of Uptown! Imagine taking a Saturday afternoon stroll to the neighborhood brewery or specialty market, or hosting a Panthers pregame grill out from your wrap around patio before walking to the game. Back to this stunning home, you will be impressed as you approach this Craftsman style, end unit townhome that fits seamlessly into the history-rich neighborhood. Walking through the front door, the impeccable interior will impress those with the most discerning of tastes. This designer upgraded home infuses class and style with modern finishes throughout!
Location
State NC
County Mecklenburg
Building/Complex Name Grandin Heights
Zoning R4
Rooms
Main Level Bedrooms 1
Interior
Interior Features Built-in Features, Cable Prewire, Garden Tub, Kitchen Island, Open Floorplan, Pantry, Walk-In Closet(s)
Heating Electric, Forced Air, Zoned
Cooling Ceiling Fan(s), Central Air, Zoned
Flooring Hardwood, Tile
Fireplace false
Appliance Convection Oven, Dishwasher, Disposal, Electric Cooktop, Electric Oven, Electric Water Heater, Exhaust Fan, Microwave, Plumbed For Ice Maker
Exterior
Exterior Feature Lawn Maintenance
Garage Spaces 2.0
Community Features Sidewalks, Street Lights
View City, Year Round
Garage true
Building
Lot Description End Unit, Other - See Remarks, Wooded
Foundation Slab
Sewer Public Sewer
Water City
Architectural Style Transitional
Level or Stories Three
Structure Type Brick Partial, Hardboard Siding
New Construction false
Schools
Elementary Schools Unspecified
Middle Schools Unspecified
High Schools Unspecified
Others
HOA Name Hawthrone
Senior Community false
Acceptable Financing Cash, Conventional
Listing Terms Cash, Conventional
Special Listing Condition None
Read Less Info
Want to know what your home might be worth? Contact us for a FREE valuation!

Our team is ready to help you sell your home for the highest possible price ASAP
© 2024 Listings courtesy of Canopy MLS as distributed by MLS GRID. All Rights Reserved.
Bought with Gayle Daly • Cottingham Chalk

"My job is to find and attract mastery-based agents to the office, protect the culture, and make sure everyone is happy! "







