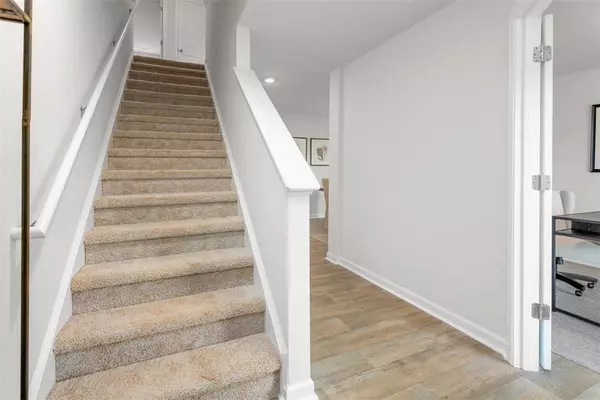$318,490
$318,490
For more information regarding the value of a property, please contact us for a free consultation.
4 Beds
3 Baths
2,644 SqFt
SOLD DATE : 07/24/2023
Key Details
Sold Price $318,490
Property Type Single Family Home
Sub Type Single Family Residence
Listing Status Sold
Purchase Type For Sale
Square Footage 2,644 sqft
Price per Sqft $120
Subdivision Boone'S Village
MLS Listing ID 3938175
Sold Date 07/24/23
Style Traditional
Bedrooms 4
Full Baths 2
Half Baths 1
Construction Status Under Construction
HOA Fees $62/mo
HOA Y/N 1
Abv Grd Liv Area 2,644
Year Built 2022
Lot Size 0.520 Acres
Acres 0.52
Property Description
The Kyle floor plan has a great room which adjoins the breakfast nook & features granite countertops and Cane Shadow cabinets with a large island perfect for entertaining. There is a dining room and office right off the entryway. The Primary suite features a vaulted ceiling! HUGE walk-in closet, double bowl sink and huge shower. Hall bath connects to one secondary bedroom which has a walk-in closet with 2 additional bedrooms that surround the upper-level loft. The home is also equipped with technology that keeps you in touch with your home right in the palm of your hand! Features such as a Z-Wave Wi-Fi programmable thermostat, a Z-Wave door lock, a Z-Wave wireless switch, a touchscreen Smart Home control panel, automation platform from Alarm.; SkyBell video doorbell; and an Amazon Echo Dot plus Amazon Show 5! Homes offer quality materials and workmanship throughout, plus a one-year builder’s warranty and 10-year structural warranty is provided.
Location
State NC
County Davidson
Zoning RS09
Interior
Interior Features Attic Stairs Pulldown, Cathedral Ceiling(s), Pantry
Heating Heat Pump, Zoned
Cooling Heat Pump, Zoned
Flooring Carpet, Vinyl
Fireplace false
Appliance Dishwasher, Electric Range, Electric Water Heater
Exterior
Garage Spaces 2.0
Roof Type Shingle
Garage true
Building
Lot Description Cleared
Foundation Slab
Builder Name DR Horton
Sewer Septic Installed
Water County Water
Architectural Style Traditional
Level or Stories Two
Structure Type Stone, Vinyl
New Construction true
Construction Status Under Construction
Schools
Elementary Schools Churchland
Middle Schools Tyro
High Schools West Davidson
Others
Senior Community false
Special Listing Condition None
Read Less Info
Want to know what your home might be worth? Contact us for a FREE valuation!

Our team is ready to help you sell your home for the highest possible price ASAP
© 2024 Listings courtesy of Canopy MLS as distributed by MLS GRID. All Rights Reserved.
Bought with Brandi Baker • Real Broker LLC

"My job is to find and attract mastery-based agents to the office, protect the culture, and make sure everyone is happy! "







