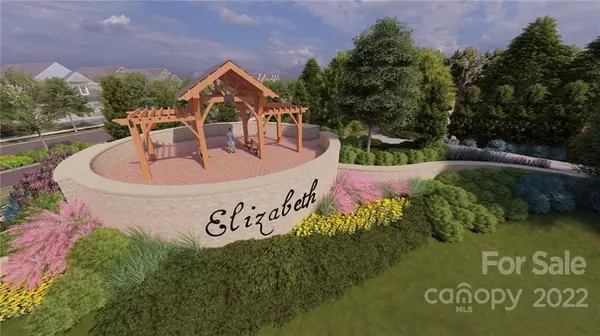$387,079
$409,059
5.4%For more information regarding the value of a property, please contact us for a free consultation.
3 Beds
4 Baths
2,054 SqFt
SOLD DATE : 07/26/2023
Key Details
Sold Price $387,079
Property Type Townhouse
Sub Type Townhouse
Listing Status Sold
Purchase Type For Sale
Square Footage 2,054 sqft
Price per Sqft $188
Subdivision Elizabeth
MLS Listing ID 3904851
Sold Date 07/26/23
Bedrooms 3
Full Baths 3
Half Baths 1
Construction Status Proposed
HOA Fees $251/mo
HOA Y/N 1
Abv Grd Liv Area 2,054
Year Built 2023
Lot Size 2,352 Sqft
Acres 0.054
Property Description
Be one of the first to own in Fort Mill's brand new master planned community, Elizabeth! Upcoming amenities will include a 2-story clubhouse, pool, fitness center, pickle ball courts, multi-use courts, walking trails, parks, and more!!! Our Verona townhome features a 2 car attached garage for ample parking and storage. This layout offers a full bedroom and bath on the main level, perfect for guests or a home office. The spacious second floor has a huge family room that opens onto a rear balcony with storage on either side. Two additional bedrooms along with a loft and laundry offer privacy away from the main living areas on the third level. Centrally located, Elizabeth is just minutes from shopping, dining, downtown Fort Mill, and I-77. Come experience lifestyle and charm in the heart of it all! *CURRENT incentive is up to $25k off Options and $20k towards Closing costs when you use our lender!
Location
State SC
County York
Building/Complex Name Elizabeth
Zoning RES
Rooms
Main Level Bedrooms 1
Interior
Interior Features Attic Stairs Pulldown, Cable Prewire, Kitchen Island, Open Floorplan, Pantry, Split Bedroom, Storage, Walk-In Closet(s)
Heating Forced Air, Natural Gas, Zoned
Cooling Central Air, Zoned
Flooring Carpet, Tile, Vinyl
Fireplace false
Appliance Disposal, Electric Water Heater, ENERGY STAR Qualified Dishwasher, ENERGY STAR Qualified Light Fixtures, Exhaust Fan, Gas Range, Microwave, Plumbed For Ice Maker
Exterior
Exterior Feature Lawn Maintenance
Garage Spaces 2.0
Community Features Clubhouse, Fitness Center, Outdoor Pool, Sidewalks, Sport Court, Street Lights, Walking Trails
Utilities Available Cable Available, Gas
Roof Type Shingle
Garage true
Building
Lot Description End Unit
Foundation Slab
Builder Name Lennar
Sewer Public Sewer
Water City
Level or Stories Three
Structure Type Brick Partial,Hardboard Siding
New Construction true
Construction Status Proposed
Schools
Elementary Schools Riverview
Middle Schools Banks Trail
High Schools Catawba Ridge
Others
HOA Name CAMS
Senior Community false
Restrictions Architectural Review
Acceptable Financing Conventional, FHA, VA Loan
Listing Terms Conventional, FHA, VA Loan
Special Listing Condition None
Read Less Info
Want to know what your home might be worth? Contact us for a FREE valuation!

Our team is ready to help you sell your home for the highest possible price ASAP
© 2025 Listings courtesy of Canopy MLS as distributed by MLS GRID. All Rights Reserved.
Bought with Julie Scuderi • Bliss Real Estate LLC
"My job is to find and attract mastery-based agents to the office, protect the culture, and make sure everyone is happy! "



