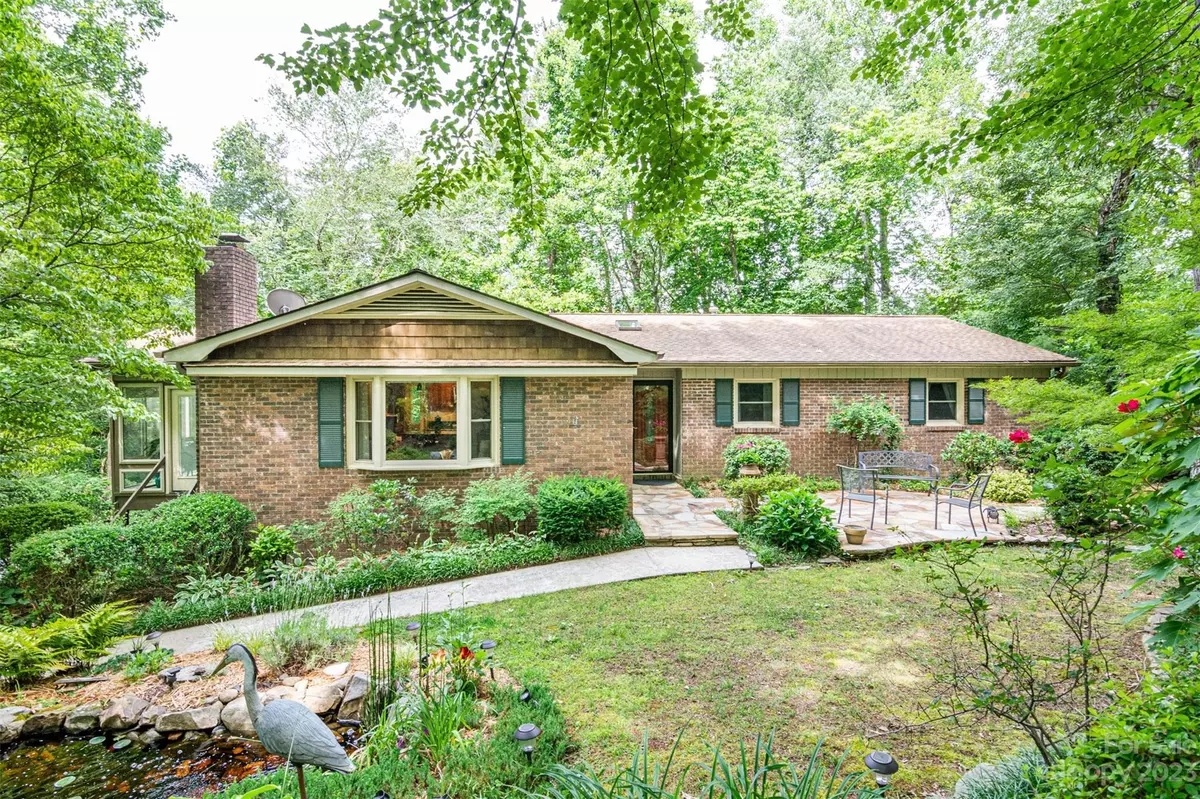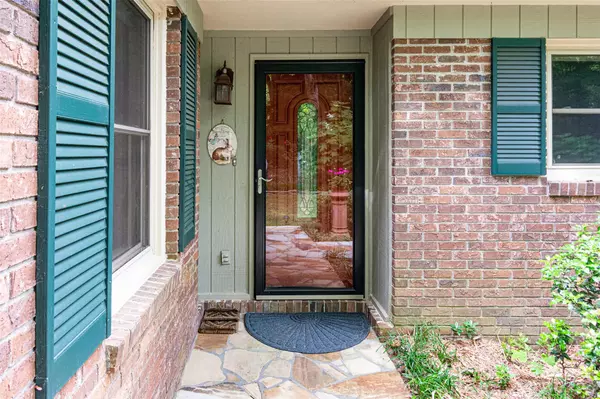$460,000
$439,000
4.8%For more information regarding the value of a property, please contact us for a free consultation.
2 Beds
2 Baths
1,678 SqFt
SOLD DATE : 07/31/2023
Key Details
Sold Price $460,000
Property Type Single Family Home
Sub Type Single Family Residence
Listing Status Sold
Purchase Type For Sale
Square Footage 1,678 sqft
Price per Sqft $274
Subdivision Haywood Knolls
MLS Listing ID 4040736
Sold Date 07/31/23
Style Ranch
Bedrooms 2
Full Baths 2
Construction Status Completed
HOA Fees $6/ann
HOA Y/N 1
Abv Grd Liv Area 1,678
Year Built 1985
Lot Size 0.760 Acres
Acres 0.76
Property Description
This beautifully maintained brick rancher sits on a peaceful .76 acre lot in the highly sought after Haywood Knolls. This home offers 2 beds and 2 baths plus a bonus room that could easily be used as a third bedroom, office or nursery. The renovated kitchen with rolling island opens to a cozy family room with surround sound, remote controlled fireplace and bay window overlooking the stunning koi pond. A pocket door and set of French doors close off the kitchen/family room area for added privacy. Enjoy the natural light from solar tubes throughout with views of the trees from every room. Relax on the enclosed porch, soak up the sun on the open deck or take in the sounds of the forest and pond from the front patio. The washer/dryer units have been conveniently relocated upstairs into the kitchen and hidden from sight behind cabinet doors. The heated basement offers a workshop with 220 amp installed to suit your needs and you'll never worry about losing power with a Generac generator.
Location
State NC
County Henderson
Zoning R2
Rooms
Basement Basement Garage Door, Basement Shop, Exterior Entry, Partially Finished
Main Level Bedrooms 2
Interior
Interior Features Cathedral Ceiling(s), Kitchen Island
Heating Heat Pump
Cooling Central Air
Flooring Laminate
Fireplaces Type Family Room, Gas, Gas Log, Gas Vented, Living Room, Other - See Remarks
Fireplace true
Appliance Dishwasher, Dryer, Gas Cooktop, Microwave, Oven, Plumbed For Ice Maker, Refrigerator, Washer/Dryer
Exterior
Exterior Feature Tennis Court(s)
Garage Spaces 2.0
Fence Back Yard
Community Features Picnic Area, Recreation Area, Tennis Court(s)
Utilities Available Cable Available, Gas, Underground Power Lines, Underground Utilities, Wired Internet Available
Roof Type Composition
Garage true
Building
Lot Description Wooded, Wooded
Foundation Basement
Sewer Septic Installed
Water City
Architectural Style Ranch
Level or Stories One
Structure Type Brick Full
New Construction false
Construction Status Completed
Schools
Elementary Schools Unspecified
Middle Schools Unspecified
High Schools Unspecified
Others
Senior Community false
Restrictions Architectural Review,Deed,Livestock Restriction,Manufactured Home Not Allowed,Modular Not Allowed,Subdivision,Other - See Remarks
Acceptable Financing Cash, Conventional
Listing Terms Cash, Conventional
Special Listing Condition None
Read Less Info
Want to know what your home might be worth? Contact us for a FREE valuation!

Our team is ready to help you sell your home for the highest possible price ASAP
© 2024 Listings courtesy of Canopy MLS as distributed by MLS GRID. All Rights Reserved.
Bought with Michelle Manion • Shelton Properties at KW

"My job is to find and attract mastery-based agents to the office, protect the culture, and make sure everyone is happy! "







