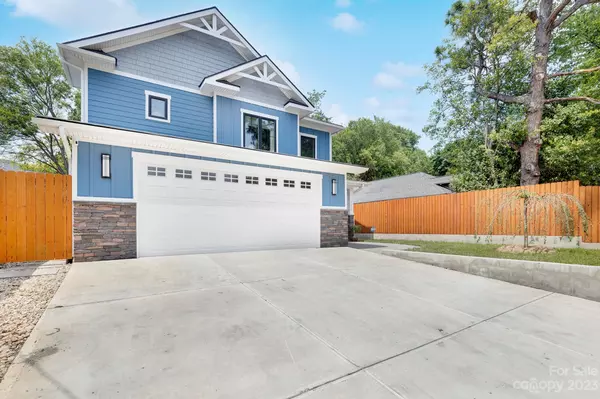$638,000
$649,900
1.8%For more information regarding the value of a property, please contact us for a free consultation.
3 Beds
3 Baths
2,286 SqFt
SOLD DATE : 08/04/2023
Key Details
Sold Price $638,000
Property Type Single Family Home
Sub Type Single Family Residence
Listing Status Sold
Purchase Type For Sale
Square Footage 2,286 sqft
Price per Sqft $279
Subdivision Enderly Park
MLS Listing ID 4042270
Sold Date 08/04/23
Style Traditional
Bedrooms 3
Full Baths 2
Half Baths 1
Construction Status Completed
Abv Grd Liv Area 2,286
Year Built 2022
Lot Size 6,229 Sqft
Acres 0.143
Property Description
This stunning 3-bedroom, 2.5-bath 2 story NORTHWAY HOMES Built boasts of 2,286 square feet and offers 20 ft ceilings in your foyer. The open floor plan is perfect for entertaining and won’t disappoint. It opens to a large living room that features 10-foot ceilings and a beautiful gas fireplace with CALI bamboo flooring throughout the 1st level. Entertaining in your chef style kitchen to include soft close cabinets, granite countertops and a walk-in pantry will be a breeze. Upstairs you will find 9-foot ceilings and the owners retreat complete with the spa-like bathroom and walk-in closet. Two additional bedrooms, with plush carpet, a jack and jill bathroom and laundry complete the 2nd level. The fenced back yard is your private oasis where you can sip a cup of coffee or a glass of wine around the concrete paved patio and stoned gas fire pit. Don't miss your chance to own this truly move-in ready urban oasis in Enderly Park with NO HOA.
Location
State NC
County Mecklenburg
Zoning R8
Interior
Interior Features Entrance Foyer, Open Floorplan, Pantry, Walk-In Closet(s), Walk-In Pantry
Heating Central
Cooling Ceiling Fan(s), Central Air
Flooring Bamboo, Carpet
Fireplaces Type Gas, Gas Starter
Fireplace true
Appliance Dishwasher, Gas Range, Microwave, Refrigerator
Exterior
Exterior Feature Fire Pit
Garage Spaces 2.0
Fence Back Yard, Fenced
Garage true
Building
Foundation Slab
Sewer Public Sewer
Water City
Architectural Style Traditional
Level or Stories Two
Structure Type Hardboard Siding
New Construction false
Construction Status Completed
Schools
Elementary Schools Ashley Park
Middle Schools Ashley Park
High Schools West Charlotte
Others
Senior Community false
Acceptable Financing Cash, Conventional, FHA, VA Loan
Listing Terms Cash, Conventional, FHA, VA Loan
Special Listing Condition None
Read Less Info
Want to know what your home might be worth? Contact us for a FREE valuation!

Our team is ready to help you sell your home for the highest possible price ASAP
© 2024 Listings courtesy of Canopy MLS as distributed by MLS GRID. All Rights Reserved.
Bought with Edouard Alvarez • Edouard Alvarez

"My job is to find and attract mastery-based agents to the office, protect the culture, and make sure everyone is happy! "







