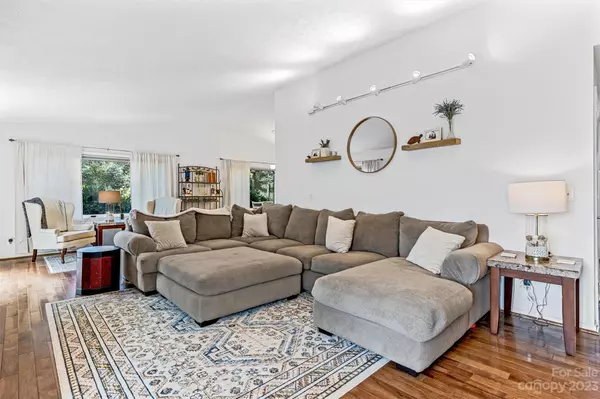$600,000
$599,000
0.2%For more information regarding the value of a property, please contact us for a free consultation.
3 Beds
3 Baths
2,817 SqFt
SOLD DATE : 08/14/2023
Key Details
Sold Price $600,000
Property Type Single Family Home
Sub Type Single Family Residence
Listing Status Sold
Purchase Type For Sale
Square Footage 2,817 sqft
Price per Sqft $212
Subdivision Haywood Knolls
MLS Listing ID 4039068
Sold Date 08/14/23
Style Ranch
Bedrooms 3
Full Baths 3
HOA Fees $5/ann
HOA Y/N 1
Abv Grd Liv Area 1,738
Year Built 1980
Lot Size 0.690 Acres
Acres 0.69
Property Description
Welcome home! This is a unique opportunity that combines a fabulous location, desirable neighborhood, and your very own private pool, spa and entertaining spot! Featuring a newly renovated chef’s kitchen. Fantastic floorplan with 3 bedroom and 3 newly updated bathrooms. This home offers a large open-concept living and dining area, perfect for entertaining. Downstairs offers a media room, kitchenette , laundry area and tons of storage along with 2 car garage and workshop space. All this by itself would make a fantastic home in a great neighborhood, but the most exciting feature is the recently built, large (1900+ sq. ft.) climate controlled glass enclosure that surrounds an easy-to-manage salt-water pool. Featuring two mini-split systems, a retractable roof, and sliding glass doors all around. You will love the outside living area. Enjoy all this home has to offer. Home Warranty included.
Location
State NC
County Henderson
Zoning R2
Rooms
Basement Basement Garage Door, Basement Shop, Daylight, Partially Finished, Storage Space
Main Level Bedrooms 3
Interior
Heating Forced Air, Natural Gas
Cooling Ceiling Fan(s), Heat Pump
Flooring Carpet, Tile, Vinyl, Wood
Fireplaces Type Family Room
Fireplace true
Appliance Dishwasher, Dryer, Gas Water Heater, Microwave, Oven, Refrigerator, Washer/Dryer
Exterior
Exterior Feature In Ground Pool
Garage Spaces 2.0
Fence Back Yard, Privacy
Community Features Tennis Court(s), Walking Trails
Utilities Available Gas
Roof Type Composition
Garage true
Building
Lot Description Wooded, Wooded
Foundation Basement
Sewer Septic Installed
Water City
Architectural Style Ranch
Level or Stories One
Structure Type Brick Full
New Construction false
Schools
Elementary Schools Mills River
Middle Schools Rugby
High Schools West Henderson
Others
Senior Community false
Restrictions Architectural Review
Acceptable Financing Cash, Conventional
Listing Terms Cash, Conventional
Special Listing Condition Relocation, None
Read Less Info
Want to know what your home might be worth? Contact us for a FREE valuation!

Our team is ready to help you sell your home for the highest possible price ASAP
© 2024 Listings courtesy of Canopy MLS as distributed by MLS GRID. All Rights Reserved.
Bought with Amanda Simpkins • Coldwell Banker King

"My job is to find and attract mastery-based agents to the office, protect the culture, and make sure everyone is happy! "







