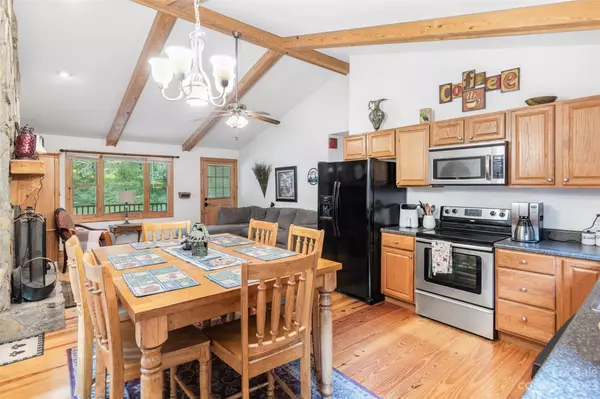$325,000
$315,000
3.2%For more information regarding the value of a property, please contact us for a free consultation.
2 Beds
2 Baths
1,048 SqFt
SOLD DATE : 08/17/2023
Key Details
Sold Price $325,000
Property Type Single Family Home
Sub Type Single Family Residence
Listing Status Sold
Purchase Type For Sale
Square Footage 1,048 sqft
Price per Sqft $310
Subdivision Riverbend At Lake Lure
MLS Listing ID 4048058
Sold Date 08/17/23
Style Cabin
Bedrooms 2
Full Baths 2
HOA Fees $41/ann
HOA Y/N 1
Abv Grd Liv Area 1,048
Year Built 2009
Lot Size 0.555 Acres
Acres 0.555
Property Description
Find refuge in the coveted Riverbend at Lake Lure neighborhood in this quaint, private cabin in the woods. Enjoy all that Lake Lure has to offer from water skiing, Chimney Rock, the Blue Ridge Parkway and much more - it's only minutes away. Take in all that the exclusive and pristine Riverbend Community has to offer - two private lakes, a sandy beachfront, the Broad River and an outdoor pavilion for outdoor grilling, gravel roads and trails to explore. An outdoor enthusiast paradise with kayaking, canoeing, fishing and hiking opportunities behind the gates and beyond! Neighboring home with similar floor plan is a successful STR - around $175 nightly. Stay all year or offset your mortgage with rental income! *Buyer to verify. See following link for information on getting out on Lake Lure: https://www.townoflakelure.com/parksreclak/page/getting-out-lake-lure
*Multiple Offers received - Offers will be reviewed Sunday, July 16 at 12:00 noon in order to give interested parties time to show
Location
State NC
County Rutherford
Zoning SFR
Body of Water Little Mirror Lake
Rooms
Main Level Bedrooms 2
Interior
Interior Features Open Floorplan
Heating Electric, Forced Air, Heat Pump
Cooling Central Air, Heat Pump
Fireplaces Type Living Room, Wood Burning
Fireplace true
Appliance Dishwasher, Electric Oven, Electric Range, Microwave, Refrigerator, Washer/Dryer
Exterior
Exterior Feature Fire Pit
Community Features Gated, Lake Access, Picnic Area
Utilities Available Cable Available
Waterfront Description Beach - Public, Other - See Remarks
Garage false
Building
Lot Description Private, Wooded, Wooded
Foundation Crawl Space
Sewer Septic Installed
Water Well
Architectural Style Cabin
Level or Stories One
Structure Type Wood
New Construction false
Schools
Elementary Schools Pinnacle
Middle Schools R-S Middle
High Schools R-S Central
Others
HOA Name Town and Country Property Management
Senior Community false
Restrictions Architectural Review,Building,Other - See Remarks
Acceptable Financing Cash, Conventional
Listing Terms Cash, Conventional
Special Listing Condition None
Read Less Info
Want to know what your home might be worth? Contact us for a FREE valuation!

Our team is ready to help you sell your home for the highest possible price ASAP
© 2024 Listings courtesy of Canopy MLS as distributed by MLS GRID. All Rights Reserved.
Bought with Isaiah Iventosch • Realty ONE Group Pivot Asheville

"My job is to find and attract mastery-based agents to the office, protect the culture, and make sure everyone is happy! "







