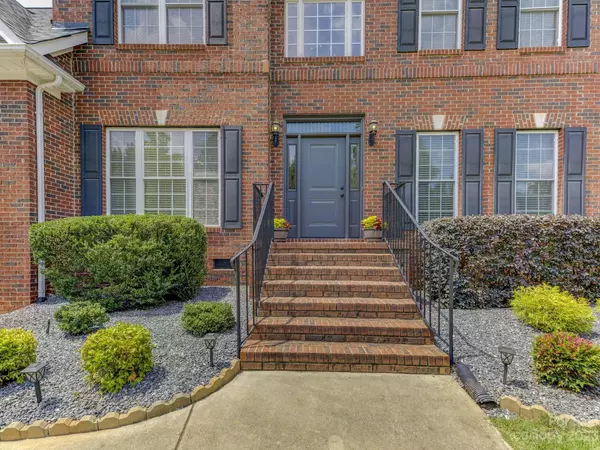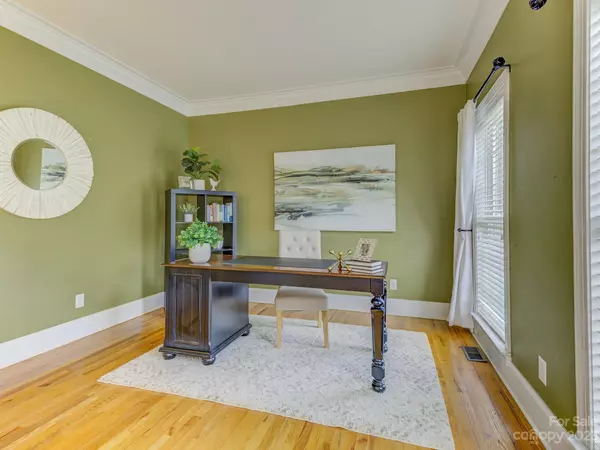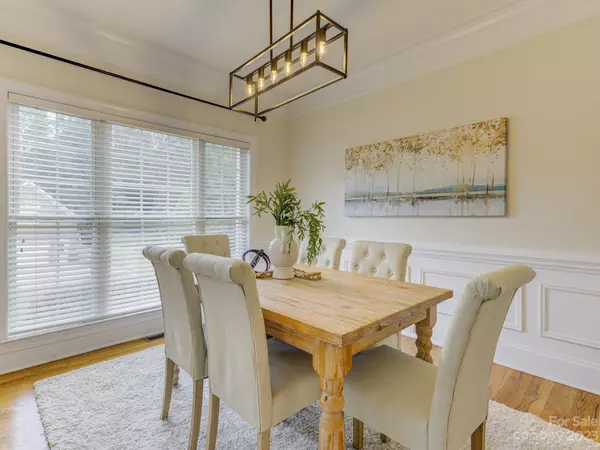$605,000
$585,000
3.4%For more information regarding the value of a property, please contact us for a free consultation.
5 Beds
3 Baths
2,980 SqFt
SOLD DATE : 08/25/2023
Key Details
Sold Price $605,000
Property Type Single Family Home
Sub Type Single Family Residence
Listing Status Sold
Purchase Type For Sale
Square Footage 2,980 sqft
Price per Sqft $203
Subdivision Stirling
MLS Listing ID 4035602
Sold Date 08/25/23
Style Transitional
Bedrooms 5
Full Baths 3
HOA Fees $22/ann
HOA Y/N 1
Abv Grd Liv Area 2,980
Year Built 2000
Lot Size 0.280 Acres
Acres 0.28
Property Description
UPDATE:Multiple offers have been received. Please submit offers by 6:00pm Saturday (7/22).
Stunning home in popular Stirling neighborhood SO close to thriving downtown Fort Mill! Fantastic location with top rated Fort Mill schools in a lovely, mature community (no cookie cutter homes here)! WOW factors everywhere! Sellers outdid themselves with an outdoor entertainer's dream- HUGE Trex deck with multiple gathering areas and a beautiful extended paver multi-level patio! Impressively maintained 5 bedroom home with a guest bedroom and full bathroom on the main level. Upstairs you will find spacious primary and secondary bedrooms with excellent storage! Wonderful 5th Bedroom/bonus room/second living area with an additional flex room (or large closet) for office, playroom, or exercise room! Recent updates include Anderson front door, garage door, interior neutral paint, carpet, approx. 500 sf Trex decking & 720 sf pavered patio, and entrend light fixtures throughout! Truly impressive home!
Location
State SC
County York
Zoning R-10
Rooms
Main Level Bedrooms 1
Interior
Interior Features Attic Other, Attic Stairs Pulldown, Breakfast Bar, Garden Tub, Open Floorplan, Pantry, Split Bedroom, Walk-In Closet(s), Walk-In Pantry
Heating Forced Air, Natural Gas
Cooling Ceiling Fan(s), Central Air, Electric
Flooring Carpet, Tile, Wood
Fireplaces Type Family Room, Gas Log
Fireplace true
Appliance Convection Oven, Dishwasher, Disposal, Electric Cooktop, Gas Cooktop, Microwave, Self Cleaning Oven
Exterior
Garage Spaces 2.0
Fence Back Yard, Fenced, Full
Community Features Sidewalks, Street Lights
Utilities Available Cable Available, Electricity Connected, Gas
Roof Type Shingle
Garage true
Building
Lot Description Sloped
Foundation Crawl Space
Sewer Public Sewer
Water City
Architectural Style Transitional
Level or Stories Two
Structure Type Brick Partial
New Construction false
Schools
Elementary Schools Riverview
Middle Schools Banks Trail
High Schools Catawba Ridge
Others
HOA Name Stirling Property Owners Association
Senior Community false
Restrictions Architectural Review
Acceptable Financing Cash, Conventional, FHA, VA Loan
Listing Terms Cash, Conventional, FHA, VA Loan
Special Listing Condition None
Read Less Info
Want to know what your home might be worth? Contact us for a FREE valuation!

Our team is ready to help you sell your home for the highest possible price ASAP
© 2025 Listings courtesy of Canopy MLS as distributed by MLS GRID. All Rights Reserved.
Bought with Maren Brisson • Corcoran HM Properties
"My job is to find and attract mastery-based agents to the office, protect the culture, and make sure everyone is happy! "







