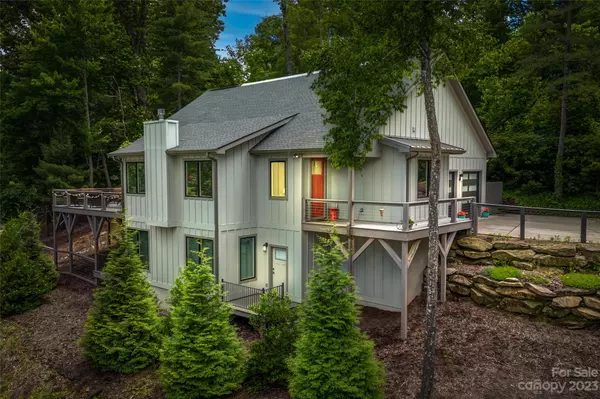$1,000,000
$989,000
1.1%For more information regarding the value of a property, please contact us for a free consultation.
4 Beds
5 Baths
3,554 SqFt
SOLD DATE : 08/25/2023
Key Details
Sold Price $1,000,000
Property Type Single Family Home
Sub Type Single Family Residence
Listing Status Sold
Purchase Type For Sale
Square Footage 3,554 sqft
Price per Sqft $281
Subdivision Laurel Springs
MLS Listing ID 4043010
Sold Date 08/25/23
Style Modern
Bedrooms 4
Full Baths 4
Half Baths 1
Construction Status Completed
Abv Grd Liv Area 2,320
Year Built 2018
Lot Size 0.420 Acres
Acres 0.42
Property Description
ONE mile to Main Street (shopping, restaurants, activities, country club, etc...) One block from the future Ecusta Trail with No HOA. Enjoy the sunrise and sunset in this home in the trees with a large fenced in yard and firepit. Entertaining at its best! Expansive deck, casement windows, modern flare and open concept. Whole house generator, cable railing, Treks decking...so many upgrades. Main level is 3 bedrooms, 2.5 baths with office space in main living area. Enjoy guests in added basement apartment with 1 bed/1bath/1 office/flex room with closet. Plenty of storage. Agent is owner. Furniture Negotiable outside of closing.
Location
State NC
County Henderson
Zoning Cities
Rooms
Basement Apartment
Main Level Bedrooms 1
Interior
Interior Features Attic Other, Cathedral Ceiling(s), Garden Tub, Kitchen Island, Open Floorplan, Tray Ceiling(s), Walk-In Closet(s)
Heating Electric, Heat Pump, Natural Gas
Cooling Central Air, Heat Pump
Flooring Tile, Wood
Fireplaces Type Great Room
Fireplace true
Appliance Convection Oven, Dishwasher, Dryer, Electric Water Heater, Gas Cooktop, Gas Oven, Gas Range, Microwave, Tankless Water Heater, Washer, Washer/Dryer, Wine Refrigerator
Exterior
Exterior Feature Fire Pit
Garage Spaces 2.0
Fence Back Yard
Utilities Available Fiber Optics, Gas, Underground Utilities
View Winter
Roof Type Shingle, Metal, Wood
Garage true
Building
Lot Description Cleared, Corner Lot
Foundation Basement, Permanent
Builder Name Kilpatrick
Sewer Public Sewer
Water City
Architectural Style Modern
Level or Stories Three
Structure Type Fiber Cement
New Construction false
Construction Status Completed
Schools
Elementary Schools Bruce Drysdale
Middle Schools Hendersonville
High Schools Hendersonville
Others
Senior Community false
Restrictions Manufactured Home Not Allowed,Modular Not Allowed,Other - See Remarks
Acceptable Financing Cash, Conventional
Listing Terms Cash, Conventional
Special Listing Condition None
Read Less Info
Want to know what your home might be worth? Contact us for a FREE valuation!

Our team is ready to help you sell your home for the highest possible price ASAP
© 2024 Listings courtesy of Canopy MLS as distributed by MLS GRID. All Rights Reserved.
Bought with Rosie Dugan • Berkshire Hathaway HomeServices

"My job is to find and attract mastery-based agents to the office, protect the culture, and make sure everyone is happy! "







