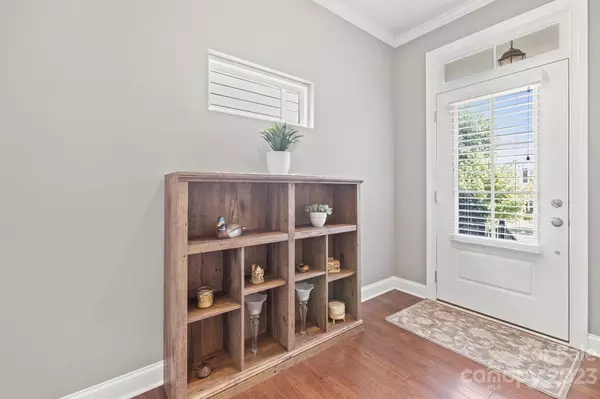$340,000
$350,000
2.9%For more information regarding the value of a property, please contact us for a free consultation.
2 Beds
2 Baths
1,324 SqFt
SOLD DATE : 09/01/2023
Key Details
Sold Price $340,000
Property Type Single Family Home
Sub Type Single Family Residence
Listing Status Sold
Purchase Type For Sale
Square Footage 1,324 sqft
Price per Sqft $256
Subdivision Westport Lakeside
MLS Listing ID 4054020
Sold Date 09/01/23
Style Cottage
Bedrooms 2
Full Baths 2
HOA Fees $90/mo
HOA Y/N 1
Abv Grd Liv Area 1,324
Year Built 2017
Lot Size 2,657 Sqft
Acres 0.061
Property Description
This gently lived-in gem boasts elegance, comfort, and a prime setting for an idyllic lifestyle! The modern kitchen is equipped with upgraded SS appliances including a gas rang, farmhouse sink & beverage fridge. Pendant lighting showcases the white cabinets and granite countertops. It opens to the spacious family room & breakfast area to give a warm and comforting space suited for a simple breakfast or an evening of entertaining. The primary bedroom features an ensuite bath with oversized tile shower complete with bench seating, double bowl vanity and a large WIC. The secondary bedroom & FB are split from the primary for added privacy. Step outside onto the charming oversized patio, where you can savor your morning coffee or unwind after a long day, all while overlooking the golf course. This move-in-ready home offers a low-maintenance lifestyle, freeing up your time to indulge in the various recreational activities available nearby and only awaits your personal touches!
Location
State NC
County Lincoln
Zoning PD-MU
Rooms
Main Level Bedrooms 2
Interior
Interior Features Walk-In Closet(s)
Heating Heat Pump
Cooling Heat Pump
Appliance Bar Fridge, Dishwasher, Gas Range, Microwave, Plumbed For Ice Maker
Exterior
Exterior Feature In-Ground Irrigation
Garage Spaces 2.0
Fence Fenced
Garage true
Building
Lot Description Corner Lot
Foundation Slab
Sewer County Sewer
Water County Water
Architectural Style Cottage
Level or Stories One
Structure Type Hardboard Siding
New Construction false
Schools
Elementary Schools St. James
Middle Schools North Lincoln
High Schools North Lincoln
Others
HOA Name Red Rock
Senior Community false
Acceptable Financing Cash, Conventional, FHA, VA Loan
Listing Terms Cash, Conventional, FHA, VA Loan
Special Listing Condition None
Read Less Info
Want to know what your home might be worth? Contact us for a FREE valuation!

Our team is ready to help you sell your home for the highest possible price ASAP
© 2024 Listings courtesy of Canopy MLS as distributed by MLS GRID. All Rights Reserved.
Bought with Denise Wilcox • Sellstate Choice Realty

"My job is to find and attract mastery-based agents to the office, protect the culture, and make sure everyone is happy! "







